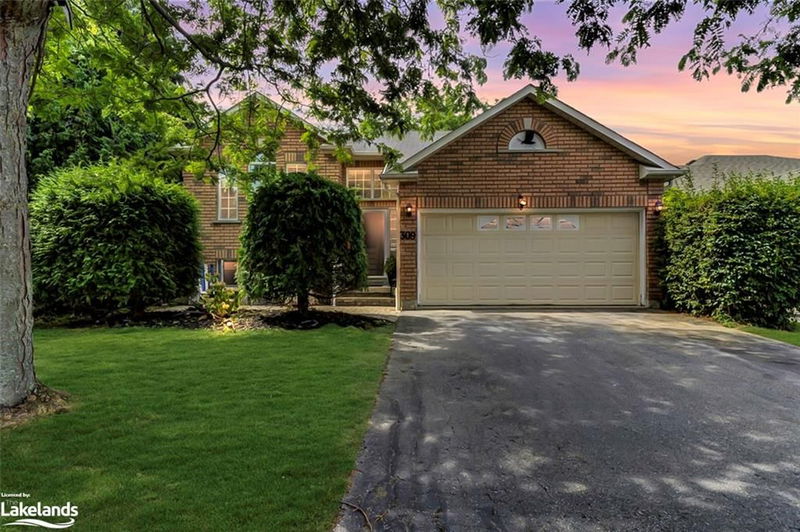Caractéristiques principales
- MLS® #: 40637381
- ID de propriété: SIRC2063802
- Type de propriété: Résidentiel, Maison unifamiliale détachée
- Aire habitable: 2 067 pi.ca.
- Grandeur du terrain: 0,14 ac
- Construit en: 1998
- Chambre(s) à coucher: 2+2
- Salle(s) de bain: 3
- Stationnement(s): 4
- Inscrit par:
- RE/MAX By the Bay Brokerage (Unit B)
Description de la propriété
Great location being just a stone's throw from Collingwood Harbour and breathtaking waterfront trail views of the iconic Nottawasaga Lighthouse! This charming home is perfect for families, couples, retirees, or those seeking a serene weekend getaway. Boasting 4 spacious bedrooms (2 on the main floor and 2 in the fully finished lower level) and 3 well-appointed bathrooms, this residence ensures ample space and comfort for everyone. The main floor features a generous primary bedroom complete with a private ensuite and walk-in closet, providing a personal retreat. The open-concept layout seamlessly connects the kitchen, dining room, and living area, all highlighted by stunning new laminate flooring and soaring cathedral ceilings. The cozy natural gas fireplace in the living room adds a touch of warmth and elegance. Enjoy the convenience of an inside entry to the double car garage with upper storage and a double-paved driveway. The rear patio deck offers a private outdoor space perfect for relaxing or entertaining. Whether you're looking for a family home or a peaceful escape, this property has it all. Don’t miss the chance to experience the best of Collingwood living with a great location close to golf course, waterfront, walking trails, and ski hills.
Pièces
- TypeNiveauDimensionsPlancher
- CuisinePrincipal10' 7.8" x 12' 11.9"Autre
- SalonPrincipal12' 2.8" x 20' 2.9"Autre
- FoyerPrincipal5' 2.9" x 6' 7.1"Autre
- Salle de bainsPrincipal6' 9.8" x 7' 6.1"Autre
- Salle de bainsPrincipal4' 11" x 8' 2.8"Autre
- Coin repasPrincipal7' 10" x 12' 11.9"Autre
- Chambre à coucher principalePrincipal10' 8.6" x 18' 2.8"Autre
- Chambre à coucherPrincipal8' 11.8" x 9' 10.8"Autre
- Salle familialeSupérieur11' 10.1" x 21' 3.1"Autre
- Chambre à coucherSupérieur9' 6.1" x 11' 10.1"Autre
- Salle de bainsSupérieur6' 9.8" x 7' 1.8"Autre
- Salle de lavageSupérieur8' 2" x 8' 7.9"Autre
- Chambre à coucherSupérieur8' 11.8" x 10' 8.6"Autre
Agents de cette inscription
Demandez plus d’infos
Demandez plus d’infos
Emplacement
309 Balsam Street, Collingwood, Ontario, L9Y 5B9 Canada
Autour de cette propriété
En savoir plus au sujet du quartier et des commodités autour de cette résidence.
Demander de l’information sur le quartier
En savoir plus au sujet du quartier et des commodités autour de cette résidence
Demander maintenantCalculatrice de versements hypothécaires
- $
- %$
- %
- Capital et intérêts 0
- Impôt foncier 0
- Frais de copropriété 0

