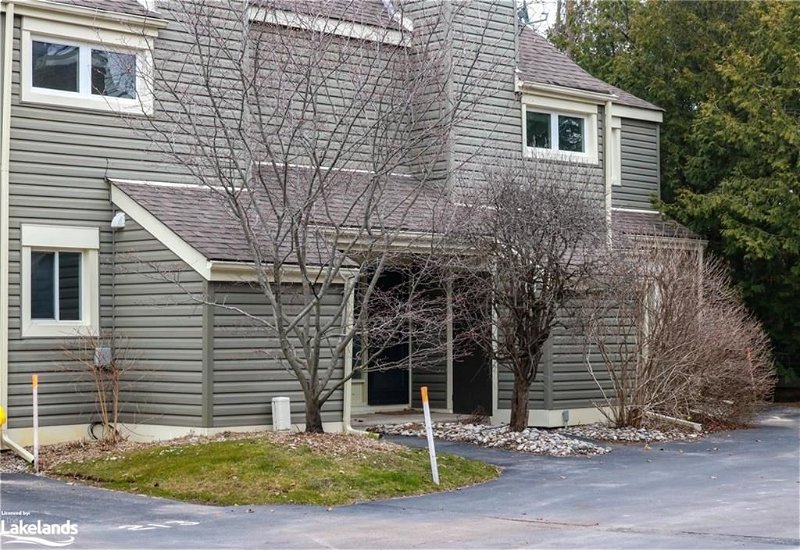Caractéristiques principales
- MLS® #: 40610667
- ID de propriété: SIRC2057171
- Type de propriété: Résidentiel, Condo
- Aire habitable: 1 370 pi.ca.
- Construit en: 1980
- Chambre(s) à coucher: 4
- Salle(s) de bain: 2
- Stationnement(s): 1
- Inscrit par:
- Century 21 Millennium Inc., Brokerage (Thornbury)
Description de la propriété
Located in a flourishing community, this well maintained 4 bedroom, 2 bathroom, 3 storey reverse floor plan unit provides an open concept living / dining / kitchen for relaxation and entertaining. As you step inside, the main level offers 3 bedrooms with laundry closet, and a 4 piece bathroom. The 2nd level boasts a thoughtfully designed layout, featuring a cozy living area with a fireplace, perfect for unwinding after a long day. The bright and open concept kitchen has practical walk in pantry, kitchen island, and mini fridge which are perfect for entertaining. Step out onto the balcony and enjoy the serene ambiance, enveloped by lush trees offering privacy from neighbouring homes. Venture upstairs to discover the loft master bedroom complete with updated 3 piece ensuite and walk in closet. This property offers more than just a home; it offers a lifestyle. Enjoy the well-maintained grounds and surrounding golf course for strolls through the trails and conveniently located near grocery stores, restaurants, golf, skiing, bus route and a short walk to the clear waters of Georgian Bay. This unit has one reserved parking spot with 4 Visitor parking spots available. Don't miss this opportunity to experience carefree living, convenience, and outdoor adventures.
Pièces
- TypeNiveauDimensionsPlancher
- Chambre à coucherPrincipal11' 10.1" x 10' 9.1"Autre
- Salle de bainsPrincipal8' 6.3" x 4' 11.8"Autre
- Chambre à coucherPrincipal10' 9.9" x 9' 8.1"Autre
- Salon2ième étage18' 4" x 17' 5"Autre
- Chambre à coucherPrincipal10' 9.9" x 7' 4.9"Autre
- Chambre à coucher principale3ième étage16' 1.2" x 10' 11.1"Autre
- Cuisine avec coin repas2ième étage12' 4" x 17' 5"Autre
- Salle de bains3ième étage8' 3.9" x 6' 2"Autre
- Autre3ième étage7' 4.1" x 6' 2"Autre
Agents de cette inscription
Demandez plus d’infos
Demandez plus d’infos
Emplacement
214 Escarpment Crescent, Collingwood, Ontario, L9Y 5B4 Canada
Autour de cette propriété
En savoir plus au sujet du quartier et des commodités autour de cette résidence.
Demander de l’information sur le quartier
En savoir plus au sujet du quartier et des commodités autour de cette résidence
Demander maintenantCalculatrice de versements hypothécaires
- $
- %$
- %
- Capital et intérêts 0
- Impôt foncier 0
- Frais de copropriété 0

