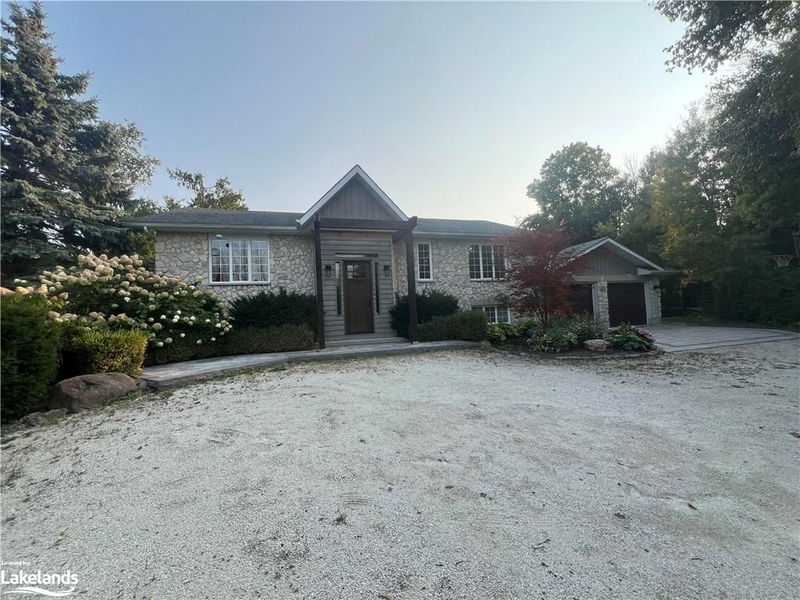Caractéristiques principales
- MLS® #: 40615833
- ID de propriété: SIRC2056269
- Type de propriété: Résidentiel, Maison unifamiliale détachée
- Aire habitable: 2 752 pi.ca.
- Grandeur du terrain: 0,71 ac
- Construit en: 2000
- Chambre(s) à coucher: 2+3
- Salle(s) de bain: 3
- Stationnement(s): 8
- Inscrit par:
- Team Hawke Realty, Brokerage
Description de la propriété
Excellent home for a large family, or perfect for multi-generational living, you will love this entertainer's delight, conveniently located between Collingwood & Wasaga Beach. You will appreciate the privacy featured in this homes ample backyard living space featuring an entertaining deck, separate grilling deck, additional seating area w/ pergola coverage, designated fire pit, horseshoe pit, water feature, two garden sheds (one could be for reserved for the children or a "she shed"), w/ still plenty of space for other outdoor activities. The home features 2 bedrooms up & 3 in the lower level w/ 3 full baths. The main floor boasts a grand entrance w/ a classic design featuring a large sitting area open to the eat-in kitchen w/ two patio doors to the yard. Stone countertops, eat-in peninsula, & stainless appliances on display in the kitchen. Full primary suite w/ walk-in closet, additional row of built-in PAX wardrobe & 4 pc bath. The lower level features a spacious rec room, additional full bath & inside entry to the double car garage. Plenty of landscape upgrades & lush gardens are highlighted upon entering the driveway & throughout the property. Ideally situated for in-law living. There are too many features to list here, it is must see for the potential this home offers.
Pièces
- TypeNiveauDimensionsPlancher
- CuisinePrincipal13' 10.1" x 10' 7.8"Autre
- Salle à mangerPrincipal13' 10.1" x 11' 6.1"Autre
- SalonPrincipal14' 7.9" x 15' 11"Autre
- Salle de bainsPrincipal8' 8.5" x 7' 4.9"Autre
- Chambre à coucherPrincipal10' 9.9" x 14' 11"Autre
- Salle de bainsPrincipal10' 9.9" x 6' 5.1"Autre
- Salle de loisirsSupérieur18' 8" x 15' 11"Autre
- Chambre à coucher principalePrincipal13' 5.8" x 14' 11.1"Autre
- Chambre à coucherSupérieur12' 7.1" x 10' 7.1"Autre
- Chambre à coucherSupérieur12' 2.8" x 9' 4.9"Autre
- Chambre à coucherSupérieur8' 9.1" x 11' 10.7"Autre
- Salle de bainsSupérieur5' 6.1" x 6' 7.1"Autre
- Salle de lavageSupérieur12' 11.9" x 22' 6"Autre
Agents de cette inscription
Demandez plus d’infos
Demandez plus d’infos
Emplacement
102 Georgian Manor Drive, Collingwood, Ontario, L9Y 3Z1 Canada
Autour de cette propriété
En savoir plus au sujet du quartier et des commodités autour de cette résidence.
Demander de l’information sur le quartier
En savoir plus au sujet du quartier et des commodités autour de cette résidence
Demander maintenantCalculatrice de versements hypothécaires
- $
- %$
- %
- Capital et intérêts 0
- Impôt foncier 0
- Frais de copropriété 0

