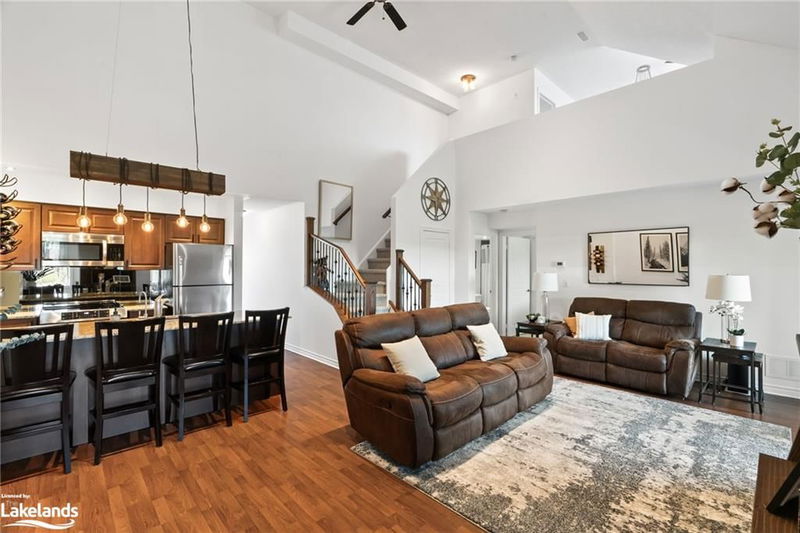Caractéristiques principales
- MLS® #: 40624655
- ID de propriété: SIRC2054343
- Type de propriété: Résidentiel, Condo
- Aire habitable: 1 394 pi.ca.
- Construit en: 2012
- Chambre(s) à coucher: 3
- Salle(s) de bain: 2+1
- Stationnement(s): 1
- Inscrit par:
- Royal LePage Locations North (Collingwood Unit B) Brokerage
Description de la propriété
Don't miss out on this opportunity - the unit you've been waiting for is finally here! Meticulously maintained 3-bedroom, 3-bathroom unit situated in the desirable Wyldewood complex, featuring a rare and inviting loft suite features a private ensuite. The soaring cathedral ceilings and abundance of natural light create an airy feel throughout. The gourmet kitchen has been tastefully upgraded with a striking stone island that sets the stage for culinary excellence, complete with stylish lighting fixture to enhance the aesthetic appeal. The living/dining room is accented by a barn door leading to a versatile bedroom or den. Second bedroom on the main floor can function as a primary suite, offering flexibility and convenience for various living arrangements. The main floor boasts two bathrooms, with laundry facilities discreetly integrated into one. Custom Hunter Douglas blinds and phantom screens lead to a generous balcony with bonus gas barbecue hook up, offering serene views of the surrounding wooded trails and forested landscape with a privacy blind! Enjoy the exclusive amenities of a year-round heated pool and scenic trails, all within a superb location that caters to outdoor enthusiasts and offers easy access to Georgian Bay, ski resorts, biking trails, golf courses, and myriad of recreational opportunities. Low maintenance and carefree living await you!
Pièces
- TypeNiveauDimensionsPlancher
- Séjour / Salle à mangerPrincipal14' 9.9" x 21' 1.9"Autre
- Chambre à coucherPrincipal9' 8.9" x 11' 6.1"Autre
- CuisinePrincipal8' 5.9" x 11' 3.8"Autre
- Salle de bainsPrincipal5' 4.9" x 4' 11"Autre
- Salle de bains2ième étage7' 1.8" x 8' 3.9"Autre
- Chambre à coucher2ième étage14' 9.9" x 11' 8.1"Autre
- Salle de bainsPrincipal4' 11.8" x 11' 6.9"Autre
- Chambre à coucher principalePrincipal17' 5" x 10' 2.8"Autre
Agents de cette inscription
Demandez plus d’infos
Demandez plus d’infos
Emplacement
10 Brandy Lane Drive #302, Collingwood, Ontario, L9Y 0X4 Canada
Autour de cette propriété
En savoir plus au sujet du quartier et des commodités autour de cette résidence.
Demander de l’information sur le quartier
En savoir plus au sujet du quartier et des commodités autour de cette résidence
Demander maintenantCalculatrice de versements hypothécaires
- $
- %$
- %
- Capital et intérêts 0
- Impôt foncier 0
- Frais de copropriété 0

