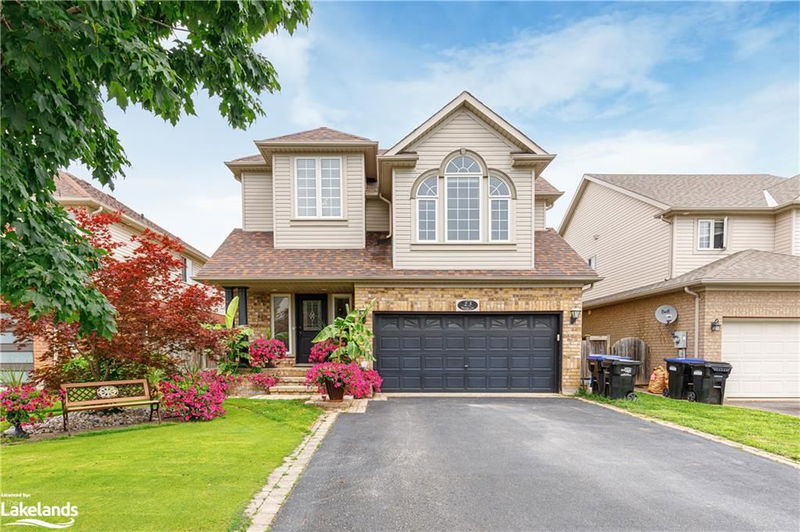Caractéristiques principales
- MLS® #: 40624350
- ID de propriété: SIRC2052117
- Type de propriété: Résidentiel, Maison unifamiliale détachée
- Aire habitable: 3 074,92 pi.ca.
- Construit en: 2003
- Chambre(s) à coucher: 3+1
- Salle(s) de bain: 3+1
- Stationnement(s): 6
- Inscrit par:
- Royal LePage RCR Realty, Brokerage, Collingwood
Description de la propriété
Experience family paradise in one of Collingwood's best neighbourhoods—Georgian Meadows, just minutes from Blue Mountain and downtown Collingwood.
This sought-after Essex Model home features 4 bedrooms and 3.5 baths, including a primary suite with a walk-in closet and an ensuite 5-piece bath. Enjoy the open-concept main floor with a spacious kitchen, breakfast room, dining room, and living room. The kitchen showcases vibrant granite countertops, a walk-in pantry, stainless steel appliances, a custom under-mount double sink, and a sit-up breakfast bar. This floor plan offers ample living space, with a living room and 2 family rooms—one featuring 25-foot ceilings and large south-facing windows. The basement includes a second family room, a fourth bedroom, a laundry room, and a fully updated 3-piece bathroom with a rain shower and in-floor heating.
Enjoy the backyard oasis with a two-level deck, a 12x24 foot kidney-shaped in-ground pool with a cabana and waterfall, and beautiful tropical gardens featuring Musa Basjoo banana trees, Majesty palm trees, and lilac bushes for privacy. Miami-style night garden lighting and a new multi-coloured LED pool light add to the ambiance. The outdoor beauty doesn’t stop there—enjoy the best curb appeal in Collingwood with a professional bentgrass golf green on the front lawn.
Additional features include an outdoor dog run, child/pet safety gates on the decks, a heated two-car garage with a remote opener and keypad, custom storage, and a workbench. The home also offers a HEPA filter, central vac, central air, a natural gas furnace and fireplace, and a soundproof recording booth. The roof was replaced 7 years ago, and the driveway has new blacktop. Enjoy great neighbours in this mature neighbourhood, complete with large trees and children playing on the street. Call today to book your showing!
Pièces
- TypeNiveauDimensionsPlancher
- Garde-mangerPrincipal9' 3" x 4' 9"Autre
- FoyerPrincipal7' 10" x 8' 11.8"Autre
- CuisineSupérieur13' 10.8" x 15' 3"Autre
- Salle à mangerPrincipal8' 11" x 18' 11.1"Autre
- Salle de bainsPrincipal4' 9" x 4' 9"Autre
- SalonPrincipal19' 10.9" x 17' 10.9"Autre
- Salle à déjeunerPrincipal8' 7.9" x 12' 2"Autre
- Salle de bains2ième étage12' 9.9" x 5' 10.2"Autre
- Loft2ième étage19' 10.1" x 18' 9.9"Autre
- Chambre à coucher2ième étage13' 10.1" x 8' 7.9"Autre
- Chambre à coucher2ième étage13' 10.1" x 9' 10.5"Autre
- Salle de bains2ième étage8' 2.8" x 8' 7.9"Autre
- Salle de bainsSous-sol9' 10.8" x 4' 5.1"Autre
- Chambre à coucher principale2ième étage19' 1.9" x 12' 9.4"Autre
- Chambre à coucherSous-sol21' 1.9" x 9' 10.8"Autre
- Salle de loisirsSous-sol17' 5.8" x 18' 11.1"Autre
- ServiceSous-sol8' 6.3" x 10' 8.6"Autre
Agents de cette inscription
Demandez plus d’infos
Demandez plus d’infos
Emplacement
23 Marina Crescent, Collingwood, Ontario, L9Y 5H1 Canada
Autour de cette propriété
En savoir plus au sujet du quartier et des commodités autour de cette résidence.
Demander de l’information sur le quartier
En savoir plus au sujet du quartier et des commodités autour de cette résidence
Demander maintenantCalculatrice de versements hypothécaires
- $
- %$
- %
- Capital et intérêts 0
- Impôt foncier 0
- Frais de copropriété 0

