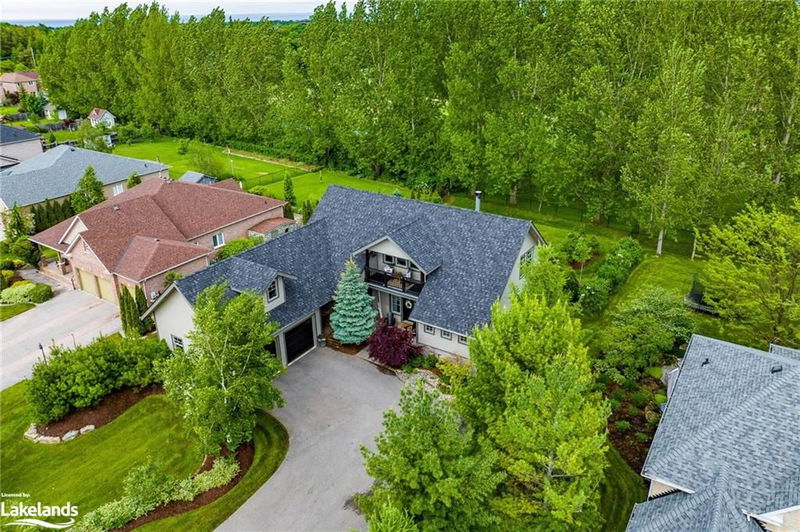Caractéristiques principales
- MLS® #: 40635874
- ID de propriété: SIRC2050771
- Type de propriété: Résidentiel, Maison unifamiliale détachée
- Aire habitable: 4 215 pi.ca.
- Grandeur du terrain: 0,33 ac
- Construit en: 2006
- Chambre(s) à coucher: 5+1
- Salle(s) de bain: 4+2
- Stationnement(s): 10
- Inscrit par:
- Chestnut Park Real Estate Limited (Collingwood) Brokerage
Description de la propriété
Experience the epitome of luxury living in the heart of Ontario's 4-season playground. Nestled between the vibrant Blue Mountain Village and charming Downtown Collingwood, this Mair Mills Estates property offers unparalleled access to year-round recreation and leisure. Imagine starting your day with a peaceful walk along the Georgian Trail, followed by a round of golf, a day on the slopes, or an afternoon by the Bay. Explore the rich social scene of Collingwood’s boutique shops, fine dining, and live entertainment, all minutes away. This exquisite 6-bedroom, 6-bathroom custom Chalet offers over 4600 sq ft of open-concept living, designed to enhance your lifestyle. The home’s immaculate craftsmanship is evident in every detail, from quartz counters to 10ft ceilings and soaring grand foyer. The principal wing on the main level offers a private retreat with walkout to a private deck and Jacuzzi waterfall hot tub. Step outside and be greeted by the serene rear yard, backing on to Blue Mountain Golf & CC 5th hole, perfect for morning coffee by the fire pit, or enjoy the western-facing deck, where sunsets over Blue Mountain create a breathtaking backdrop. With 4 walkouts and multiple decks, this home effortlessly blends indoor and outdoor living, ideal for entertaining, relaxing, and embracing the natural beauty that surrounds you. Completely updated in 2022, no detail was overlooked. The modern kitchen, with large entertaining island, opens to a spacious dining area and living room with inviting wood fireplace, setting the stage for memorable gatherings. The charming Ski Retreat basement features a family room, games area and king-sized suite, providing ample space for family and guests. The expansive lot accommodates 10 cars in the driveway and 2 in the oversized garage with direct access to a mudroom/laundry/pantry room. Whether you seek adventure or relaxation, this home offers a lifestyle of comfort and luxury in one of Collingwood’s most desirable neighbourhoods.
Pièces
- TypeNiveauDimensionsPlancher
- SalonPrincipal19' 10.9" x 20' 4"Autre
- FoyerPrincipal8' 9.1" x 17' 5.8"Autre
- CuisinePrincipal11' 5" x 14' 7.9"Autre
- Salle de bainsPrincipal5' 10.2" x 4' 11"Autre
- Salle à mangerPrincipal10' 2.8" x 14' 6"Autre
- Salle de lavagePrincipal10' 4.8" x 12' 7.1"Autre
- Salle de bainsPrincipal8' 6.3" x 4' 9"Autre
- Chambre à coucher principalePrincipal15' 11" x 12' 11.1"Autre
- VestibulePrincipal10' 2.8" x 9' 3"Autre
- Chambre à coucher2ième étage14' 7.9" x 12' 11.1"Autre
- Salle de bains2ième étage8' 7.1" x 7' 4.1"Autre
- Chambre à coucher2ième étage14' 2" x 11' 10.1"Autre
- Salle de bains2ième étage7' 10.8" x 7' 6.1"Autre
- Chambre à coucher2ième étage10' 7.1" x 15' 3.8"Autre
- Salle familialeSous-sol25' 3.9" x 19' 9"Autre
- Chambre à coucher2ième étage12' 9.4" x 14' 6.8"Autre
- Salle de jeuxSous-sol8' 11" x 13' 10.9"Autre
- Chambre à coucherSous-sol12' 11.9" x 13' 10.9"Autre
- Salle de bainsSous-sol7' 10.8" x 7' 1.8"Autre
Agents de cette inscription
Demandez plus d’infos
Demandez plus d’infos
Emplacement
23 Kells Crescent, Collingwood, Ontario, L9Y 0A8 Canada
Autour de cette propriété
En savoir plus au sujet du quartier et des commodités autour de cette résidence.
Demander de l’information sur le quartier
En savoir plus au sujet du quartier et des commodités autour de cette résidence
Demander maintenantCalculatrice de versements hypothécaires
- $
- %$
- %
- Capital et intérêts 0
- Impôt foncier 0
- Frais de copropriété 0

