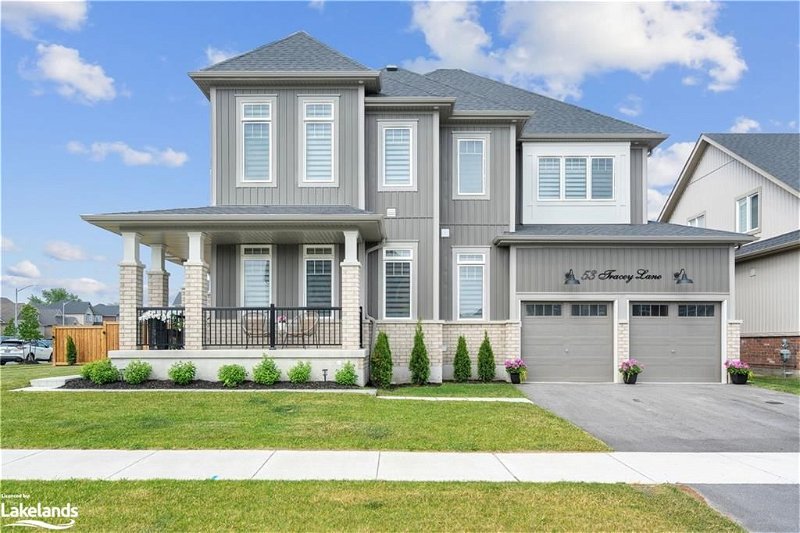Caractéristiques principales
- MLS® #: 40611294
- ID de propriété: SIRC1950585
- Type de propriété: Résidentiel, Maison
- Aire habitable: 3 182 pi.ca.
- Chambre(s) à coucher: 4
- Salle(s) de bain: 3+1
- Stationnement(s): 4
- Inscrit par:
- Royal LePage Locations North (Collingwood), Brokerage
Description de la propriété
Welcome to 53 Tracey Lane, sophisticatedly designed home with an abundance of light creating a calm and cozy aesthetic. Enter the home to an oversized foyer where you will be greeted with 10 foot ceilings, chic laminate flooring and pot lights throughout. Adjacent the entry way find the perfect space for a home office or den! Flow through the main level past the custom staircase and enjoy the open concept kitchen, living and dining area. A Chefs dream in this custom kitchen featuring Bosch designer matte black appliances, pot filler, oversized island with quartz waterfall countertop, built in bar fridge & microwave. Enjoy meals from the dinette as you pier out the backyard to the pond situated behind your 92x98 pool sized corner lot with newly completed fence, patio with fire pit and landscaping. Retreat to the living room for some R&R while enjoying the warmth from the 72” Napoleon Fireplace built-in to the custom tile feature wall. On those nights you are entertaining host all your family and friends gathered in the large formal dining room, perfect for those weekend dinners parties. To make this main level beyond complete, you will also find a powder room and laundry with garage entrance! Head to the second level and find a beautiful and bright over sized primary bedroom with his & hers walk in closets, ensuite complete with double vanity, large tub, and walk-in shower. The second generously sized bedroom features large windows and private 3 piece ensuite. Finally make your way to the third and fourth bedrooms each very spacious and featuring many windows along with Jack and Jill bathroom featuring double vanity. The designer finishings and exquisite fixtures will not disappoint and may cause inspiration for you to curate your own customized space in the unfinished basement. Within a fabulous family neighbourhood this homes location is ideal being walking distance to Admiral Collingwood, Catholic Notre Dame De La Huronie, CCI, & Our Lady of the Bay schools.
Pièces
- TypeNiveauDimensionsPlancher
- FoyerPrincipal7' 6.1" x 8' 11"Autre
- BoudoirPrincipal10' 11.8" x 11' 10.7"Autre
- CuisinePrincipal13' 5.8" x 13' 10.9"Autre
- Coin repasPrincipal10' 5.9" x 13' 10.9"Autre
- Salle à mangerPrincipal12' 6" x 17' 8.9"Autre
- Chambre à coucher2ième étage14' 2" x 15' 3"Autre
- SalonPrincipal12' 7.9" x 19' 7.8"Autre
- Chambre à coucher principale2ième étage14' 11.9" x 17' 10.1"Autre
- Chambre à coucher2ième étage12' 6" x 17' 1.9"Autre
- Chambre à coucher2ième étage13' 8.9" x 16' 1.2"Autre
- Salle de bains2ième étage5' 8.1" x 9' 3.8"Autre
Agents de cette inscription
Demandez plus d’infos
Demandez plus d’infos
Emplacement
53 Tracey Lane, Collingwood, Ontario, L9Y 3L7 Canada
Autour de cette propriété
En savoir plus au sujet du quartier et des commodités autour de cette résidence.
Demander de l’information sur le quartier
En savoir plus au sujet du quartier et des commodités autour de cette résidence
Demander maintenantCalculatrice de versements hypothécaires
- $
- %$
- %
- Capital et intérêts 0
- Impôt foncier 0
- Frais de copropriété 0
Faites une demande d’approbation préalable de prêt hypothécaire en 10 minutes
Obtenez votre qualification en quelques minutes - Présentez votre demande d’hypothèque en quelques minutes par le biais de notre application en ligne. Fourni par Pinch. Le processus est simple, rapide et sûr.
Appliquez maintenant
