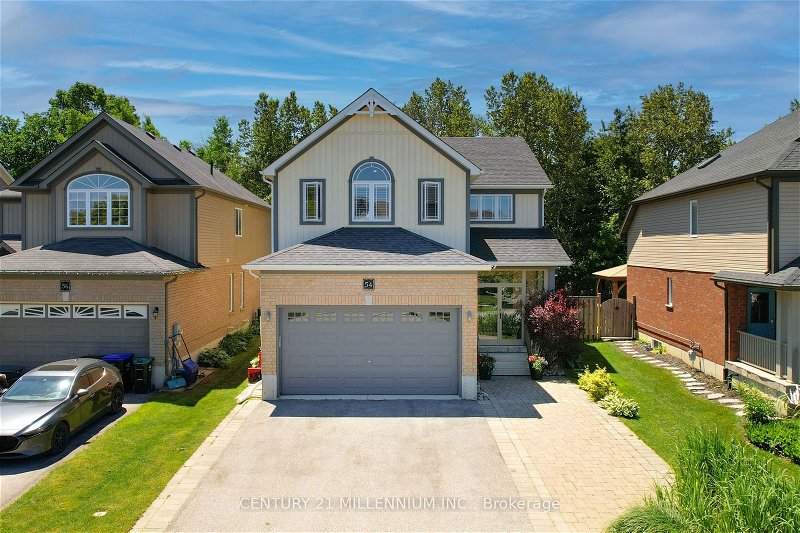Caractéristiques principales
- MLS® #: S8424324
- N° MLS® secondaire: 40595078
- ID de propriété: SIRC1925225
- Type de propriété: Résidentiel, Maison
- Grandeur du terrain: 5 720,69 pi.ca.
- Construit en: 6
- Chambre(s) à coucher: 5
- Salle(s) de bain: 4
- Pièces supplémentaires: Sejour
- Stationnement(s): 5
- Inscrit par:
- CENTURY 21 MILLENNIUM INC.
Description de la propriété
Backing onto Greenspace, beautiful inground pool, access to trail system, Admiral School and the list goes on! Welcome to Lockhart Meadows, where family living meets lifestyle and convenience. Nestled in the Admiral School District and located along the Train Trail, this home is the perfect blend of suburban tranquility and urban accessibility. An impeccable home meticulously cared for with attention to detail and a desirable family layout. With 2800 sq feet of living space, 4+1 bedroom, 3+1 bathrooms and a main floor office. The glassed in verandah welcomes you with an expansive sense of space and versatility, leading to an open-plan eat-in kitchen, and a great room, 2 piece bathroom, office and walkout to an exceptional backyard. Upstairs, three generously sized bedrooms await, each adorned with walk-in closets to accommodate your every storage need. The elegant master suite beckons with a luxurious five-piece ensuite, complete with a separate tub and shower, offering a retreat after a long day. The basement is fully finished with a spacious rec room and an additional bedroom with semi-ensuite a haven for both relaxation and play. 'Wow' factor alert! Outside, discover your own private oasis, where a lush backyard beckons with an inground pool, pool house, tree green space and protected greenspace. Collingwood's downtown shops, restaurants, the YMCA, and hospital minutes away. For the ultimate in recreational activities, Ontario's premier ski destination, the Village At Blue Mountain, awaits just a short drive from your doorstep, promising excitement and adventure in every season. Experience family living at Lockhart Meadows- a place where luxury, comfort, and convenience converge to create the perfect haven to call home. Collingwood offers two high schools, Georgian College and the renowned Georgian Trail System just steps away.
Pièces
- TypeNiveauDimensionsPlancher
- Bureau à domicilePrincipal11' 6.7" x 12' 2.8"Autre
- CuisinePrincipal10' 9.9" x 16' 1.3"Autre
- Salle à mangerPrincipal10' 11.1" x 12' 4.8"Autre
- SalonPrincipal17' 11.3" x 14' 9.9"Autre
- Chambre à coucher principale2ième étage14' 11" x 18' 2.1"Autre
- Chambre à coucher2ième étage9' 8.1" x 11' 10.9"Autre
- Chambre à coucher2ième étage12' 4.8" x 11' 10.9"Autre
- Chambre à coucher2ième étage12' 3.2" x 11' 5"Autre
- Salle de bains2ième étage8' 9.9" x 5' 8.8"Autre
- Chambre à coucherSous-sol10' 5.9" x 11' 11.7"Autre
- Salle de loisirsSous-sol21' 1.9" x 27' 1.5"Autre
Agents de cette inscription
Demandez plus d’infos
Demandez plus d’infos
Emplacement
54 Williams St, Collingwood, Ontario, L9Y 0C4 Canada
Autour de cette propriété
En savoir plus au sujet du quartier et des commodités autour de cette résidence.
Demander de l’information sur le quartier
En savoir plus au sujet du quartier et des commodités autour de cette résidence
Demander maintenantCalculatrice de versements hypothécaires
- $
- %$
- %
- Capital et intérêts 0
- Impôt foncier 0
- Frais de copropriété 0
Faites une demande d’approbation préalable de prêt hypothécaire en 10 minutes
Obtenez votre qualification en quelques minutes - Présentez votre demande d’hypothèque en quelques minutes par le biais de notre application en ligne. Fourni par Pinch. Le processus est simple, rapide et sûr.
Appliquez maintenant
