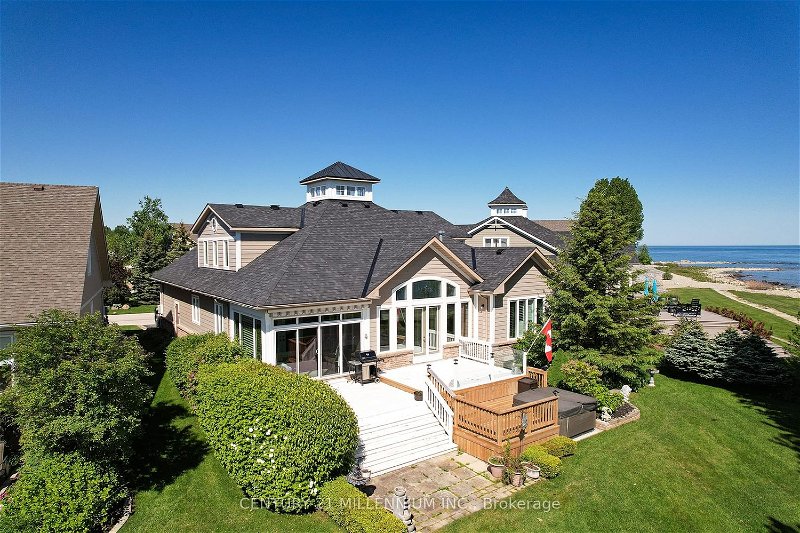Caractéristiques principales
- MLS® #: S8400306
- ID de propriété: SIRC1915403
- Type de propriété: Résidentiel, Maison
- Grandeur du terrain: 4 748,72 pi.ca.
- Chambre(s) à coucher: 4
- Salle(s) de bain: 5
- Pièces supplémentaires: Sejour
- Stationnement(s): 4
- Inscrit par:
- CENTURY 21 MILLENNIUM INC.
Description de la propriété
WATERFRONT HOME IN BLUE SHORES! Spectacular Waterfront Views: Immerse yourself in breathtaking views of Georgian Bay. Open Concept Living: Step inside to discover an inviting open-concept floor plan, featuring vaulted ceilings, hardwood floors, and floor-to-ceiling windows that flood the space with natural light and showcase the stunning views of Georgian Bay. Active Lifestyle Community: Dive into the vibrant community of Blue Shores, with two pools, pickle ball courts, 'Shore Club' community centre, boat launch and miles of walking trails, providing endless opportunities for leisure and recreation. Muskoka Room: Retreat to the Muskoka room, a tranquil space where you can unwind and enjoy the beauty of the outdoors in comfort and style. Spacious Bedrooms & Baths: With four bedrooms and four and a half baths, including two main floor bedrooms with ensuites, this home offers ample space and privacy for family and guests. Stylish Kitchen: The stylish kitchen features granite countertops, a breakfast bar, and modern appliances, making it a perfect space for culinary adventures and entertaining. Cozy Fireplaces: Stay warm and cozy on chilly evenings with two gas fireplaces, adding a touch of elegance and comfort to the living spaces. Fully Finished Lower Level: The fully finished lower level offers a fourth bedroom and bath, along with a games room, home gym, bar, and rec room, providing endless possibilities for relaxation and entertainment. Resort-Style Living: Nestled in the coveted enclave of Blue Shores, this inviting raised bungalow offers resort-style living at its finest, with exceptional amenities and meticulously maintained grounds. Convenience & Leisure: As a resident of Blue Shores, enjoy the ease of ownership with lawn maintenance and snow removal included. The Shore Club offers tennis, pickle ball, indoor & outdoor swimming pools, and clubhouse events, providing opportunities to socialize with neighbors and create lasting memories.
Pièces
- TypeNiveauDimensionsPlancher
- Pièce principalePrincipal18' 6" x 18' 2.1"Autre
- CuisinePrincipal13' 1.8" x 12' 6"Autre
- Salle à mangerPrincipal11' 10.1" x 11' 3.8"Autre
- Chambre à coucher principalePrincipal25' 7.8" x 14' 2"Autre
- Chambre à coucherPrincipal13' 8.9" x 12' 6"Autre
- Chambre à coucher2ième étage13' 8.9" x 12' 6"Autre
- Chambre à coucher2ième étage17' 10.1" x 11' 8.9"Autre
- Bureau à domicileSupérieur21' 3.9" x 16' 1.2"Autre
- Salle de loisirsSupérieur31' 4.7" x 31' 9.1"Autre
- Chambre à coucherSupérieur11' 10.7" x 13' 10.8"Autre
- Solarium/VerrièrePrincipal12' 2" x 11' 3.4"Autre
Agents de cette inscription
Demandez plus d’infos
Demandez plus d’infos
Emplacement
46 Waterfront Circ, Collingwood, Ontario, L9Y 4Z3 Canada
Autour de cette propriété
En savoir plus au sujet du quartier et des commodités autour de cette résidence.
Demander de l’information sur le quartier
En savoir plus au sujet du quartier et des commodités autour de cette résidence
Demander maintenantCalculatrice de versements hypothécaires
- $
- %$
- %
- Capital et intérêts 0
- Impôt foncier 0
- Frais de copropriété 0
Faites une demande d’approbation préalable de prêt hypothécaire en 10 minutes
Obtenez votre qualification en quelques minutes - Présentez votre demande d’hypothèque en quelques minutes par le biais de notre application en ligne. Fourni par Pinch. Le processus est simple, rapide et sûr.
Appliquez maintenant
