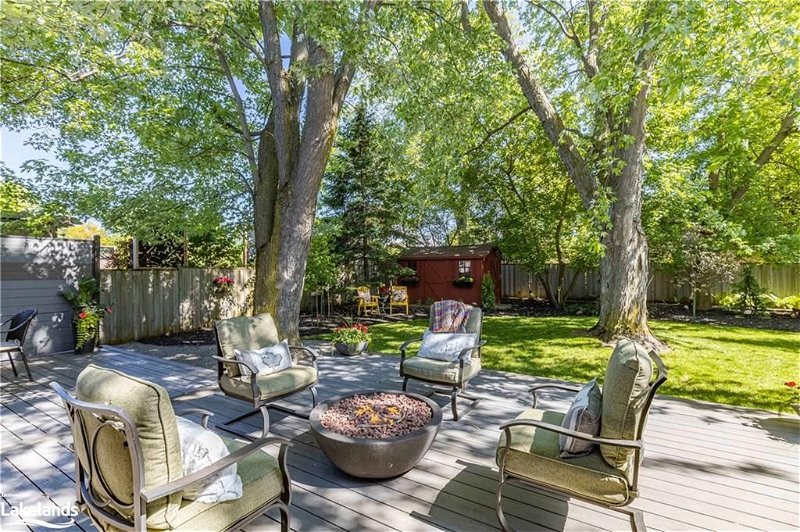Caractéristiques principales
- MLS® #: 40596582
- ID de propriété: SIRC1910093
- Type de propriété: Résidentiel, Maison
- Aire habitable: 2 451 pi.ca.
- Construit en: 1976
- Chambre(s) à coucher: 3
- Salle(s) de bain: 3+1
- Stationnement(s): 6
- Inscrit par:
- Royal LePage Locations North (Collingwood), Brokerage
Description de la propriété
Beautifully updated Brick Bungalow in sought after "Old Lockhart" is ready for its next homeowners. Sitting on a treed, private 62x120 lot, this bright 3 Bedroom, 4 Bathroom family home exudes charm & warmth. Cozy up in front of one of three gas fireplaces, or around the natural gas outdoor fire. $300K++ in updates include: engineered hardwood floors on the main & 2nd floors, fully renovated ensuite & main bathrooms, bay window & contemporary gas fireplace in front room, new trim on main & 2nd floors, extensive professional landscaping, replacement of doors, new roof, eaves, soffit, gutters, and more. The primary bedroom has been transformed into a retreat with a stunning, contemporary ensuite and dressing room overlooking the serene backyard. The fully finished basement with separate entrance easily allows for a nanny/in-law suite. Enjoy your morning coffee surrounded by trees & gardens on the large composite deck, designed for entertaining. This home is ideally located in central Collingwood, walking distance to both high schools, both French Immersion schools, St. Mary's and downtown. Trails, parks, tennis courts are all close by and you're a short drive from Blue Mountain, Thornbury and Wasaga Beach. Absolutely move-in ready for the school year! *Long list of Features available.
Pièces
- TypeNiveauDimensionsPlancher
- CuisinePrincipal11' 10.9" x 18' 11.1"Autre
- Salle à mangerPrincipal11' 8.9" x 18' 8"Autre
- Salle familialePrincipal13' 10.1" x 20' 1.5"Autre
- SalonPrincipal10' 11.1" x 12' 2.8"Autre
- FoyerPrincipal11' 6.1" x 13' 10.8"Autre
- Chambre à coucher principale2ième étage14' 4" x 16' 2.8"Autre
- Chambre à coucher2ième étage8' 7.9" x 10' 5.9"Autre
- Chambre à coucher2ième étage8' 11" x 10' 5.9"Autre
- Salle de loisirsSous-sol23' 3.1" x 28' 8"Autre
- RangementSous-sol13' 10.1" x 18' 2.1"Autre
- Salle de lavageSous-sol11' 3" x 11' 6.9"Autre
- Cave / chambre froideSous-sol4' 3.1" x 10' 7.9"Autre
- ServiceSous-sol5' 4.1" x 5' 10"Autre
- Autre2ième étage7' 10.3" x 10' 5.9"Autre
Agents de cette inscription
Demandez plus d’infos
Demandez plus d’infos
Emplacement
18 Lockhart Road, Collingwood, Ontario, L9Y 4B5 Canada
Autour de cette propriété
En savoir plus au sujet du quartier et des commodités autour de cette résidence.
Demander de l’information sur le quartier
En savoir plus au sujet du quartier et des commodités autour de cette résidence
Demander maintenantCalculatrice de versements hypothécaires
- $
- %$
- %
- Capital et intérêts 0
- Impôt foncier 0
- Frais de copropriété 0
Faites une demande d’approbation préalable de prêt hypothécaire en 10 minutes
Obtenez votre qualification en quelques minutes - Présentez votre demande d’hypothèque en quelques minutes par le biais de notre application en ligne. Fourni par Pinch. Le processus est simple, rapide et sûr.
Appliquez maintenant
