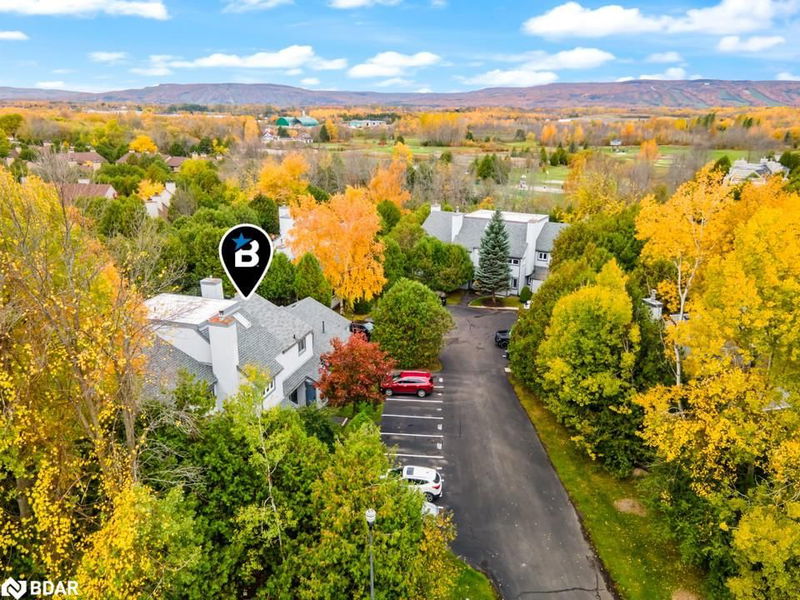Caractéristiques principales
- MLS® #: 40599786
- ID de propriété: SIRC1907896
- Type de propriété: Résidentiel, Condo
- Aire habitable: 918 pi.ca.
- Chambre(s) à coucher: 2
- Salle(s) de bain: 2
- Stationnement(s): 1
- Inscrit par:
- Right At Home Realty Brokerage
Description de la propriété
Experience the perfect blend of recreational and relaxed living in this townhouse, nestled on a quite cul-de-sac. Ideal as a weekend retreat or a full-time residence, its proximity to skiing and golfing venues encapsulates a perpetual vacation vibe. The 2-bedroom, 2-bath residence boasts an 11ft cathedral ceiling and skylight, infusing the open concept living & kitchen areas with a spacious feel that makes entertaining a breeze. A 240v EV plug in the front storage for easy electric car charging. Warm up by the fireplace post skiing or enjoy a BBQ on your spacious balcony. The Primary Bedroom includes a custom feature wall with a renovated 4-piece bathroom that opens to a 12ft x 10ft walk-out deck, while the second bedroom also includes a new feature wall. The home features a fresh coat of paint, upgraded light fixtures and new carpet throughout the entire home, encapsulating a warm and inviting ambiance, complemented by a newly renovated 4-piece bathroom on the ground floor. Just a 2-minute walk away, discover eateries, cafes, and bars, with a spa, marina, and the serene waters of Georgian Bay. A quick drive to downtown Collingwood's shops and restaurants. Seize the lifestyle you deserve; book a showing today!
Pièces
- TypeNiveauDimensionsPlancher
- Chambre à coucher principalePrincipal11' 5" x 15' 3"Autre
- FoyerPrincipal17' 7" x 6' 5.1"Autre
- Chambre à coucherPrincipal9' 6.9" x 8' 3.9"Autre
- Salon2ième étage11' 1.8" x 15' 3"Autre
- Cuisine2ième étage9' 3.8" x 15' 3"Autre
- Salle à manger2ième étage8' 7.1" x 11' 8.1"Autre
- Salle de bainsPrincipal4' 9.8" x 8' 3.9"Autre
Agents de cette inscription
Demandez plus d’infos
Demandez plus d’infos
Emplacement
12 Dawson Drive #403, Collingwood, Ontario, L9Y 5B4 Canada
Autour de cette propriété
En savoir plus au sujet du quartier et des commodités autour de cette résidence.
Demander de l’information sur le quartier
En savoir plus au sujet du quartier et des commodités autour de cette résidence
Demander maintenantCalculatrice de versements hypothécaires
- $
- %$
- %
- Capital et intérêts 0
- Impôt foncier 0
- Frais de copropriété 0

