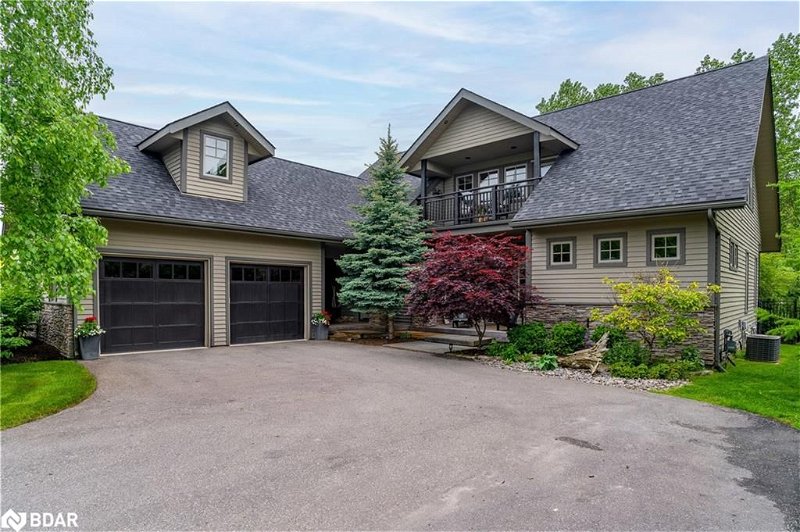Caractéristiques principales
- MLS® #: 40598487
- ID de propriété: SIRC1905359
- Type de propriété: Résidentiel, Maison
- Aire habitable: 4 621 pi.ca.
- Grandeur du terrain: 0,33 ac
- Construit en: 2006
- Chambre(s) à coucher: 5+1
- Salle(s) de bain: 4+2
- Stationnement(s): 10
- Inscrit par:
- Royal LePage First Contact Realty Brokerage
Description de la propriété
Welcome to Prestigious Mair Mills Estates, conveniently located between Blue Mountain Village (5 Min) and Downtown Collingwood (5 Min), a short walk or ride to the Georgian Trail, and close to sparkling Georgian Bay. A 6 bedroom 6 bathroom custom Mariposa Chalet with over 4600 sq ft of open concept living space and the finest of everything on an oversized lot. 4 bathrooms with heated floors, 3 ensuites. Plenty of king size bedrooms, 10ft ceilings, 20ft foyer, 8ft multi point French doors, principal wing on main level with walk out to private covered deck and Jacuzzi waterfall hot tub. 4 guest rooms 2 bathrooms and laundry rough in on the 2nd level. 4 walkouts to the quiet eastern rear yard and fire pit, 4 walkouts to the beautiful western front. Multiple covered decks front and rear for ski, bike, firewood, bbq, dining, entertaining and relaxing. Enjoy birds and sunrises over Blue Mountain Golf & Country Club's 5th fairway, enjoy Sunsets over the Mountains from your protected covered upper level deck. Totally updated in 2022 with $400k invested in new kitchen, laundry/pantry rooms, cabinet and under cabinet lighting, counter tops, appliances, bathrooms, flooring, shiplap, fireplaces, closets, electrical, plumbing, exterior and interior lighting and paint, roof, insulation, decks, landscaping, flagstone. New furnace and hot water tank. 81ft x 182ft premium lot allows 10 cars in L-shaped driveway and 2 more in private oversize garage that leads to a slate mudroom with access to the rear yard, and heated slate laundry/pantry room. Beautiful Kitchen with Entertaining Island, large dining area, majestic wood fireplace, and picturesque custom trimmed windows and doors overlooking a professionally landscaped and sprinklered estate. Charming Ski Retreat basement with large recreation room, 220V three sided fireplace, games room, and king sized suite, Can easily accommodate two families with lots of storage space in the oversize garage and oversize utility room.
Pièces
- TypeNiveauDimensionsPlancher
- Salle à mangerPrincipal14' 9.9" x 10' 2"Autre
- SalonPrincipal20' 6.8" x 19' 10.9"Autre
- Salle de bainsPrincipal8' 11.8" x 10' 8.6"Autre
- CuisinePrincipal14' 9.9" x 11' 6.1"Autre
- Chambre à coucherPrincipal12' 11.9" x 16' 11.9"Autre
- Salle de bainsPrincipal4' 11" x 5' 1.8"Autre
- Salle de bainsPrincipal8' 8.5" x 4' 9.8"Autre
- Salle de lavagePrincipal12' 6" x 10' 4.8"Autre
- Chambre à coucher2ième étage10' 9.1" x 15' 5.8"Autre
- Chambre à coucher2ième étage13' 3" x 12' 11.9"Autre
- Chambre à coucher2ième étage14' 4" x 13' 1.8"Autre
- Chambre à coucher2ième étage11' 3" x 14' 7.9"Autre
- Salle de bains2ième étage7' 10" x 7' 6.9"Autre
- Salle de bainsSous-sol8' 6.3" x 9' 10.8"Autre
- Chambre à coucherSous-sol12' 11.1" x 14' 11"Autre
- Salle de bains2ième étage8' 7.9" x 7' 4.9"Autre
Agents de cette inscription
Demandez plus d’infos
Demandez plus d’infos
Emplacement
23 Kells Crescent, Collingwood, Ontario, L9Y 0A8 Canada
Autour de cette propriété
En savoir plus au sujet du quartier et des commodités autour de cette résidence.
Demander de l’information sur le quartier
En savoir plus au sujet du quartier et des commodités autour de cette résidence
Demander maintenantCalculatrice de versements hypothécaires
- $
- %$
- %
- Capital et intérêts 0
- Impôt foncier 0
- Frais de copropriété 0
Faites une demande d’approbation préalable de prêt hypothécaire en 10 minutes
Obtenez votre qualification en quelques minutes - Présentez votre demande d’hypothèque en quelques minutes par le biais de notre application en ligne. Fourni par Pinch. Le processus est simple, rapide et sûr.
Appliquez maintenant
