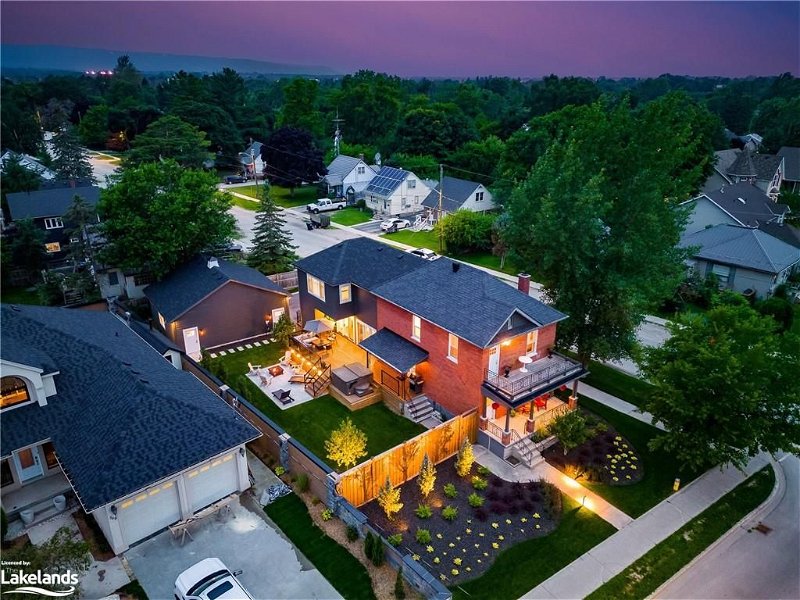Caractéristiques principales
- MLS® #: 40591367
- ID de propriété: SIRC1880862
- Type de propriété: Résidentiel, Maison
- Aire habitable: 2 630 pi.ca.
- Grandeur du terrain: 0,18 ac
- Construit en: 2022
- Chambre(s) à coucher: 3
- Salle(s) de bain: 2+1
- Stationnement(s): 4
- Inscrit par:
- Chestnut Park Real Estate Limited (Collingwood) Brokerage
Description de la propriété
Welcome to 556 Hurontario Street. This extensively remodelled and renovated red brick century home in Downtown Collingwood has the WOW factor you have been searching for. The home is being offered Fully Turn-Key: All indoor and outdoor furniture is included, check out the Schedule C in listing attachments for the full list. Situated on a fully fenced private 58’x132’ lot close to all amenities, this 2,630 sq.ft. (above grade) home received a full renovation completed in 2022 including a 2-story addition featuring a stunning 555 sq.ft. Primary Suite with 23'x17' bedroom w/ Cathedral ceilings, Oversized 800 sq.ft 2-car garage, new oak hardwood flooring, family room feat. custom expansive Pella windows & French Doors as well as a wet bar. The grounds have been professionally landscaped with gardens, shrubs, trees, Rain Bird bluetooth irrigation, and LED landscape lighting. The original brick century home also underwent a major renovation in 2019 right down to the studs: new drywall, insulation, electrical, plumbing, new windows, new roof, pot lights, custom kitchen w/ SS appliances, wine fridge, wide plank hardwood flooring... too many upgrades to list. The generous backyard boasts a built-in Beachcomber hot tub and hardscaped area with fire pit, perfect for entertaining on those warm summer evenings! All major items have been updated such as furnace, HRV/air exchange, A/C, hot water tank, and upgraded 200 amp electrical panel. This property is within walking distance to downtown shops and restaurants, easy access to Collingwood's trail systems, and steps to a handful of schools. Be sure to view the feature sheet & upgrades list to learn more.
Pièces
- TypeNiveauDimensionsPlancher
- CuisinePrincipal13' 8.1" x 18' 11.1"Autre
- Salle familialePrincipal17' 1.9" x 20' 8"Autre
- Salle de lavagePrincipal6' 7.9" x 7' 3"Autre
- Chambre à coucher principale2ième étage16' 11.9" x 22' 11.9"Autre
- Salle à mangerPrincipal17' 10.1" x 21' 9.8"Autre
- VestibulePrincipal7' 1.8" x 9' 10.8"Autre
- Chambre à coucher2ième étage9' 6.1" x 18' 11.9"Autre
- Chambre à coucher2ième étage10' 7.8" x 11' 3.8"Autre
Agents de cette inscription
Demandez plus d’infos
Demandez plus d’infos
Emplacement
556 Hurontario Street, Collingwood, Ontario, L9Y 2N5 Canada
Autour de cette propriété
En savoir plus au sujet du quartier et des commodités autour de cette résidence.
Demander de l’information sur le quartier
En savoir plus au sujet du quartier et des commodités autour de cette résidence
Demander maintenantCalculatrice de versements hypothécaires
- $
- %$
- %
- Capital et intérêts 0
- Impôt foncier 0
- Frais de copropriété 0
Faites une demande d’approbation préalable de prêt hypothécaire en 10 minutes
Obtenez votre qualification en quelques minutes - Présentez votre demande d’hypothèque en quelques minutes par le biais de notre application en ligne. Fourni par Pinch. Le processus est simple, rapide et sûr.
Appliquez maintenant
