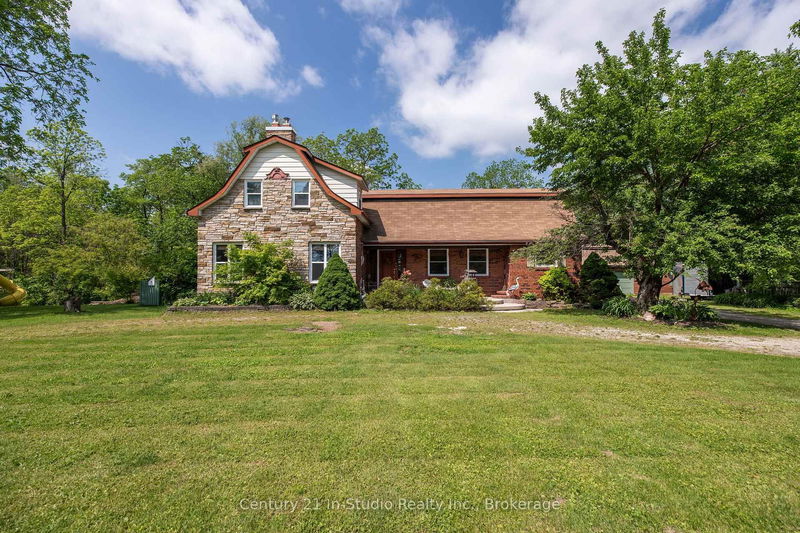Caractéristiques principales
- MLS® #: S12237174
- ID de propriété: SIRC2892189
- Type de propriété: Résidentiel, Maison unifamiliale détachée
- Grandeur du terrain: 53 192,04 pi.ca.
- Construit en: 31
- Chambre(s) à coucher: 4
- Salle(s) de bain: 2
- Pièces supplémentaires: Sejour
- Stationnement(s): 22
- Inscrit par:
- Century 21 Millennium Inc.
Description de la propriété
Quality-Built Home on 1.2 Acres with Stream, Pond & Workshop. Discover the perfect blend of comfort, craftsmanship, and nature in this beautifully maintained, quality-built home nestled on a scenic 1.2-acre lot. Boasting 4 generously sized bedrooms, this residence offers an ideal layout for families or anyone seeking space and serenity. Step inside to find a custom kitchen designed for both function and style, seamlessly flowing into a welcoming living and dining area complete with a cozy gas fireplace. The spacious family room creates the perfect setting for quiet evenings at home. Convenient main floor laundry and storage area adds to the ease of daily living. Enjoy the charming 3-season sunroom, overlooking the picturesque backyard with a tranquil stream and private patio pond. The grounds are beautifully landscaped, providing a peaceful setting that feels like your own private retreat. For hobbyists and professionals alike, the detached 2-car garage includes a heated and insulated workshop is perfect for projects, storage, or tinkering year-round. This exceptional property combines rural charm with everyday convenience, ideal for those seeking space, privacy, and quality. Book your private tour today!
Téléchargements et médias
Pièces
- TypeNiveauDimensionsPlancher
- Salle à mangerPrincipal12' 4" x 13' 5"Autre
- CuisinePrincipal14' 8.9" x 15' 8.9"Autre
- Salle familialePrincipal17' 7.8" x 20' 7.2"Autre
- SalonPrincipal14' 4.8" x 25' 1.9"Autre
- AutrePrincipal14' 8.9" x 16' 6"Autre
- Salle de lavagePrincipal10' 7.9" x 11' 10.7"Autre
- FoyerPrincipal10' 11.1" x 6' 3.9"Autre
- Salle de bainsPrincipal10' 7.1" x 5' 10"Autre
- Chambre à coucher2ième étage16' 2" x 15' 1.8"Autre
- Chambre à coucher2ième étage15' 3" x 15' 10.9"Autre
- Chambre à coucher2ième étage11' 6.1" x 21' 9"Autre
- Salle de bains2ième étage6' 11" x 9' 10.5"Autre
Agents de cette inscription
Demandez plus d’infos
Demandez plus d’infos
Emplacement
3926 County Road 124 Rd, Clearview, Ontario, L0M 1P0 Canada
Autour de cette propriété
En savoir plus au sujet du quartier et des commodités autour de cette résidence.
Demander de l’information sur le quartier
En savoir plus au sujet du quartier et des commodités autour de cette résidence
Demander maintenantCalculatrice de versements hypothécaires
- $
- %$
- %
- Capital et intérêts 0
- Impôt foncier 0
- Frais de copropriété 0

