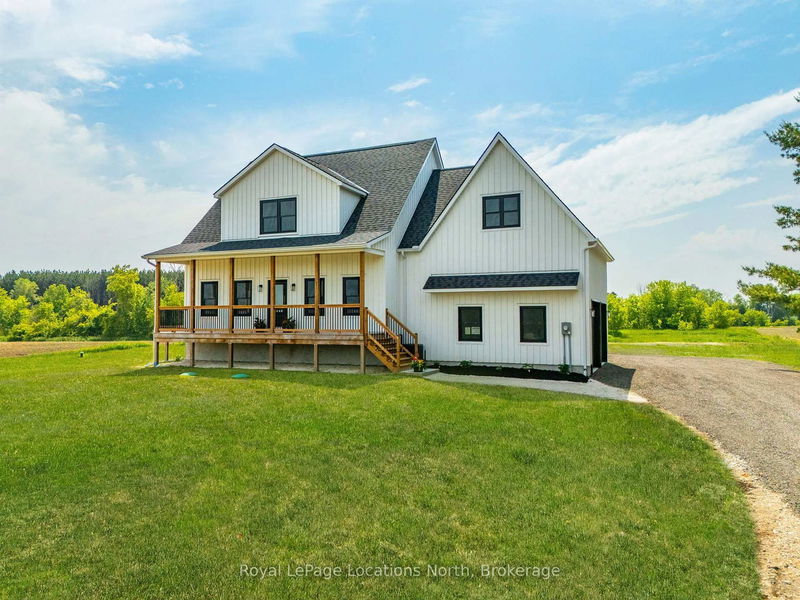Caractéristiques principales
- MLS® #: S12216098
- ID de propriété: SIRC2740911
- Type de propriété: Résidentiel, Maison unifamiliale détachée
- Grandeur du terrain: 139 750 pi.ca.
- Chambre(s) à coucher: 4
- Salle(s) de bain: 3
- Pièces supplémentaires: Sejour
- Stationnement(s): 12
- Inscrit par:
- Royal LePage Locations North
Description de la propriété
Welcome to your dream home in the country a spacious and beautifully finished 4-bedroom, 2.5-bath 2-storey home set on 3.1 acres, offering the perfect balance of peaceful rural living with modern comforts. Step inside to discover a bright and inviting main floor featuring pot lights, 9 foot ceilings, quartz countertops, stainless steel appliances with flat top induction heating stove, a stylish backsplash, soft-close drawers, and an eat-in island ideal for everyday living or entertaining. A pantry offers additional storage and convenience. The main floor primary bedroom is a true retreat, complete with a generous walk-in closet and a stunning ensuite bath with a large glass shower, quartz counters and two sinks. The oak stairs leading upstairs, bring you to three additional bedrooms, a full 4-piece bathroom, laundry room, reading nook and a spacious family room perfect as a gym, games room, play space, or sit back and enjoy movies with the family. The partially finished basement includes pot lights, a bathroom rough-in, and plenty of room for storage. Additional upgrades include hot water on demand, UV water filtration, and air conditioning for year-round comfort. Whether you're looking for room to grow, entertain, or simply enjoy the outdoors, this home offers it all on a beautifully treed and 3.1-acre lot with lots of room for parking, double car garage covered front porch, large side deck off the kitchen. A rare opportunity for space, style, and privacy!
Téléchargements et médias
Pièces
- TypeNiveauDimensionsPlancher
- SalonPrincipal11' 6.1" x 19' 1.9"Autre
- Salle à mangerPrincipal7' 2.6" x 15' 6.2"Autre
- CuisinePrincipal11' 10.9" x 19' 1.9"Autre
- AutrePrincipal11' 6.9" x 12' 5.2"Autre
- Salle de bainsPrincipal12' 6.3" x 12' 5.2"Autre
- Salle de bainsPrincipal3' 6.1" x 6' 11"Autre
- Chambre à coucher2ième étage13' 11.7" x 11' 2.2"Autre
- Chambre à coucher2ième étage12' 6.3" x 11' 4.2"Autre
- Chambre à coucher2ième étage7' 10" x 15' 6.2"Autre
- Salle de bains2ième étage9' 3" x 11' 2.2"Autre
- Salle familiale2ième étage24' 11.2" x 21' 6.6"Autre
- Salle de lavage2ième étage7' 9.7" x 6' 4.7"Autre
Agents de cette inscription
Demandez plus d’infos
Demandez plus d’infos
Emplacement
10906 County Road 10, Clearview, Ontario, L0M 1N0 Canada
Autour de cette propriété
En savoir plus au sujet du quartier et des commodités autour de cette résidence.
Demander de l’information sur le quartier
En savoir plus au sujet du quartier et des commodités autour de cette résidence
Demander maintenantCalculatrice de versements hypothécaires
- $
- %$
- %
- Capital et intérêts 0
- Impôt foncier 0
- Frais de copropriété 0

