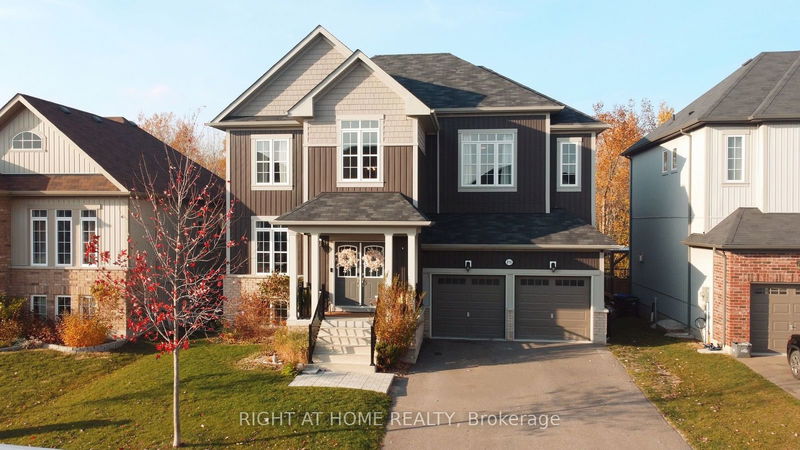Caractéristiques principales
- MLS® #: S10402928
- ID de propriété: SIRC2154261
- Type de propriété: Résidentiel, Maison unifamiliale détachée
- Grandeur du terrain: 5 377,90 pi.ca.
- Chambre(s) à coucher: 4
- Salle(s) de bain: 4
- Pièces supplémentaires: Sejour
- Stationnement(s): 6
- Inscrit par:
- RIGHT AT HOME REALTY
Description de la propriété
Discover your perfect family home with this stunning residence. This spacious home, the largest model in the subdivision, offers just under 2,900 square feet on a 50-foot lot, backing onto a serene E.P. forest. As you enter, you'll be greeted by a two-story foyer bathed in sunlight from a large 2nd-floor window, featuring beautiful cathedral ceilings. The well-designed floor plan seamlessly connects the open-concept family room, kitchen, & breakfast area to the formal living/dining room through a walk-through butler's pantry ideal for hosting unforgettable gatherings. The home presents a bright & tasteful modern farmhouse aesthetic, creating a warm & inviting atmosphere. The kitchen includes a large island with quartz countertops, stainless steel appliances, a gas stove, & a picturesque window above the sink with views of the forest. Each of the spacious four bedrooms has an adjoining bath (two with private ensuites & two with a shared Jack-and-Jill bathroom). All upstairs bathrooms are brightened with natural light from their windows, offering a pleasant & airy atmosphere. The 2nd floor also includes a generously sized laundry room w/ a handy tub sink. The backyard is perfect for entertaining, featuring a beautiful two-level deck, a firepit area, a play area with sand/grass for the kids, & the privacy of a gorgeous forest backdrop. Nestled in the heart of a rapidly growing Stayner, this property offers the perfect blend of small-town charm & convenience. Enjoy leisurely strolls to Foodland & downtown shops, where you'll find cozy coffee spots, hardware stores, chic shoe stores, & unique boutique apparel shops. Just a short walk down Regina Street, you'll discover the Stayner arena & library, making it easy to stay active & engaged in the community. Reliable bus routes provide easy access to Wasaga, with a variety of retail options including Superstore, Canadian Tire, & Walmart. Don't miss out on the opportunity to make this your forever home. Book a showing today!
Pièces
- TypeNiveauDimensionsPlancher
- Salle familialePrincipal14' 4" x 18' 6"Autre
- CuisinePrincipal10' 7.8" x 15' 3.8"Autre
- Salle à déjeunerPrincipal11' 8.1" x 15' 3.8"Autre
- Salle à mangerPrincipal10' 11.8" x 18' 11.9"Autre
- Chambre à coucher principale2ième étage12' 8.8" x 17' 3.8"Autre
- Chambre à coucher2ième étage11' 1.8" x 13' 8.1"Autre
- Chambre à coucher2ième étage12' 9.4" x 13' 5.8"Autre
- Chambre à coucher2ième étage11' 10.7" x 13' 8.1"Autre
Agents de cette inscription
Demandez plus d’infos
Demandez plus d’infos
Emplacement
215 Roy Dr, Clearview, Ontario, L0M 1S0 Canada
Autour de cette propriété
En savoir plus au sujet du quartier et des commodités autour de cette résidence.
Demander de l’information sur le quartier
En savoir plus au sujet du quartier et des commodités autour de cette résidence
Demander maintenantCalculatrice de versements hypothécaires
- $
- %$
- %
- Capital et intérêts 0
- Impôt foncier 0
- Frais de copropriété 0

