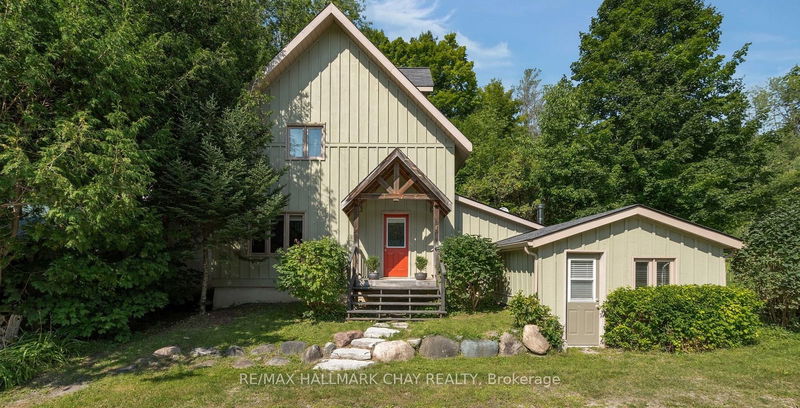Caractéristiques principales
- MLS® #: S9729423
- ID de propriété: SIRC2150939
- Type de propriété: Résidentiel, Maison unifamiliale détachée
- Grandeur du terrain: 12 190 pi.ca.
- Construit en: 16
- Chambre(s) à coucher: 4
- Salle(s) de bain: 3
- Pièces supplémentaires: Sejour
- Stationnement(s): 3
- Inscrit par:
- RE/MAX HALLMARK CHAY REALTY
Description de la propriété
Welcome to your new home in the picturesque hamlet of Dunedin, just a stone's throw from the charming town of Creemore. This beautiful property sits on a tranquil quarter-acre lot complete with a fire pit and an heirloom apple tree. With over 1,600 square feet of living space, this home features 4 bedrooms, ideal for family and guests, and 3 bathrooms, including a convenient ensuite. Hardwood floors throughout add warmth and elegance to every room. The main floor boasts an open-concept living area with a large eat-in kitchen and designated dining space. The lower-level family room has its own entrance and a cozy wood stove, perfect for aprs-ski gatherings with friends and family. The nearby Dunedin River Park offers opportunities for swimming, playing, and enjoying the picturesque natural surroundings. Close to ski clubs, the Bruce Trail, and 6 minutes from Creemore, known for its artisanal shops, local breweries, and vibrant community events. This home is perfect for those looking to escape the hustle and bustle of city life while still enjoying easy access to amenities and outdoor activities. Whether you're seeking a permanent residence or a weekend retreat, this Dunedin gem is a must-see!
Pièces
- TypeNiveauDimensionsPlancher
- Salle familialeSupérieur18' 5.3" x 11' 9.7"Autre
- SalonPrincipal13' 5.4" x 15' 11"Autre
- CuisinePrincipal16' 9.1" x 11' 5.7"Autre
- Salle à mangerPrincipal9' 6.1" x 11' 9.7"Autre
- Salle de bainsPrincipal0' x 0'Autre
- Chambre à coucher principale2ième étage8' 10.2" x 11' 9.7"Autre
- Chambre à coucher2ième étage13' 1.4" x 11' 9.7"Autre
- Chambre à coucher2ième étage9' 6.1" x 11' 9.7"Autre
- Chambre à coucher2ième étage9' 6.1" x 12' 1.6"Autre
- Salle de bains2ième étage0' x 0'Autre
- Salle de bains2ième étage0' x 0'Autre
Agents de cette inscription
Demandez plus d’infos
Demandez plus d’infos
Emplacement
8930 County Road 9, Clearview, Ontario, L0M 1G0 Canada
Autour de cette propriété
En savoir plus au sujet du quartier et des commodités autour de cette résidence.
Demander de l’information sur le quartier
En savoir plus au sujet du quartier et des commodités autour de cette résidence
Demander maintenantCalculatrice de versements hypothécaires
- $
- %$
- %
- Capital et intérêts 0
- Impôt foncier 0
- Frais de copropriété 0

