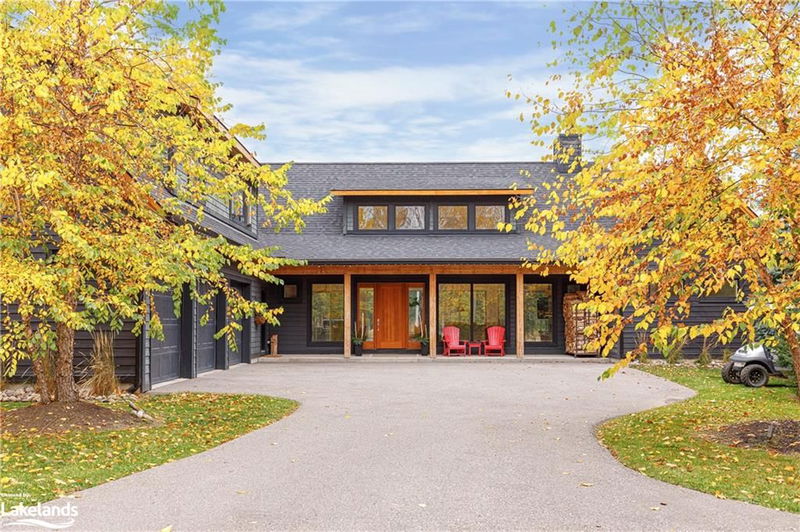Caractéristiques principales
- MLS® #: 40669970
- ID de propriété: SIRC2148667
- Type de propriété: Résidentiel, Maison unifamiliale détachée
- Aire habitable: 3 383 pi.ca.
- Grandeur du terrain: 2,65 ac
- Construit en: 2015
- Chambre(s) à coucher: 4
- Salle(s) de bain: 3+1
- Stationnement(s): 12
- Inscrit par:
- Chestnut Park Real Estate Limited (Collingwood Unit A) Brokerage
Description de la propriété
Welcome to Pineapple Hill - a home built for active lifestyles in one of the most highly sought after neighborhoods.
Drive down the private laneway to this four-bedroom four-bathroom home located in Collingwoodlands set on 2.65 acres. Just minutes to downtown Collingwood and Osler Bluff Ski Club, the property is centrally located for all the activities this area has to offer. Inside you’ll find a (really) great room for living, dining, cozying by the fire and entertaining. The gourmet kitchen is equipped with high end appliances, two fridge/freezers, two dishwashers, beer fridge, wine fridge and 72” range. This thoughtful layout has a primary bedroom suite with walk-in closet, bathroom and office on one side of the home and three additional bedrooms and ensuite-privilege bathrooms on the other side. With a bonus room and den, there are plenty of ways to settle here - whether it be for winter weekends or a full-time home base. Pineapple Hill is country living - as close to town as you can get.
Pièces
- TypeNiveauDimensionsPlancher
- Salle de bainsPrincipal4' 11" x 4' 7.9"Autre
- CuisinePrincipal15' 8.9" x 20' 11.1"Autre
- Séjour / Salle à mangerPrincipal17' 3.8" x 41' 11.9"Autre
- Chambre à coucher principalePrincipal13' 10.1" x 28' 6.1"Autre
- VestibulePrincipal13' 3.8" x 7' 10.8"Autre
- Salle de lavagePrincipal8' 11.8" x 11' 10.1"Autre
- Chambre à coucher2ième étage11' 8.9" x 12' 7.9"Autre
- Bureau à domicile2ième étage13' 8.9" x 16' 11.9"Autre
- Chambre à coucher2ième étage13' 10.8" x 10' 11.1"Autre
- Chambre à coucher2ième étage13' 10.8" x 10' 11.1"Autre
- Salle de bains2ième étage10' 9.1" x 5' 10.2"Autre
- Salle de bains2ième étage8' 2" x 7' 8.9"Autre
- Pièce bonus2ième étage9' 3" x 14' 9.9"Autre
- Salle familiale2ième étage20' 8.8" x 20' 11.1"Autre
- Boudoir2ième étage9' 8.9" x 5' 2.9"Autre
Agents de cette inscription
Demandez plus d’infos
Demandez plus d’infos
Emplacement
15 Northwood Drive, Clearview, Ontario, L9Y 3Y9 Canada
Autour de cette propriété
En savoir plus au sujet du quartier et des commodités autour de cette résidence.
Demander de l’information sur le quartier
En savoir plus au sujet du quartier et des commodités autour de cette résidence
Demander maintenantCalculatrice de versements hypothécaires
- $
- %$
- %
- Capital et intérêts 0
- Impôt foncier 0
- Frais de copropriété 0

