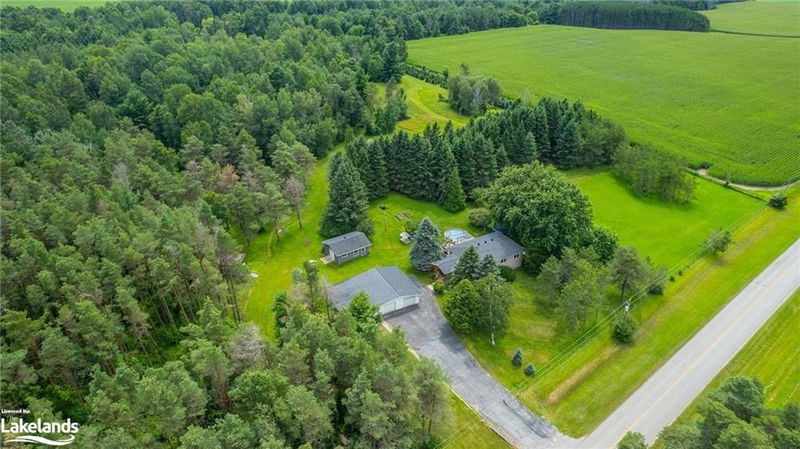Caractéristiques principales
- MLS® #: 40642887
- ID de propriété: SIRC2071972
- Type de propriété: Résidentiel, Maison unifamiliale détachée
- Aire habitable: 2 123 pi.ca.
- Grandeur du terrain: 22,02 ac
- Construit en: 1982
- Chambre(s) à coucher: 3
- Salle(s) de bain: 2
- Stationnement(s): 13
- Inscrit par:
- Royal LePage Locations North (Collingwood Unit B) Brokerage
Description de la propriété
22 Acres with mature trees and you're own walking trails with the majority of the perimeter being fenced! Welcome to 4887 Concession Rd 7 Sunnidale that features a brick bungalow with 3 bed, 2 bath, partially finished basement, detached 3 car garage, separate shop and still plenty of land to enjoy. The shingles, AC and Furnace were all replaced approximately 5 years ago, windows were redone in 2008 and the septic was pumped in the fall of 2023. On the main floor you'll enjoy the natural light, spacious living room and separate dining area with walk-out to your back deck overlooking your above-ground pool and your private backyard. The kitchen features stainless steel appliances and you'll also find an updated 4pc bath and 3 bedrooms. The lower level is partially finished and could have it's own entry from the main foyer if you wanted other family members to enjoy their own space. The lower level features a 3pc bath, rec room and a couple of bonus rooms to use as a playroom, gym, office or anything else you'd like. As a bonus, there's plenty of storage down there! Schedule your showing today with your Realtor® and enjoy your 22 acres!
Pièces
- TypeNiveauDimensionsPlancher
- Salle à mangerPrincipal12' 4.8" x 12' 11.9"Autre
- SalonPrincipal18' 4" x 12' 11.9"Autre
- CuisinePrincipal14' 4" x 8' 9.1"Autre
- Chambre à coucher principalePrincipal13' 10.1" x 12' 11.9"Autre
- Chambre à coucherPrincipal10' 4" x 12' 9.1"Autre
- Salle de bainsPrincipal6' 9.1" x 8' 9.1"Autre
- Salle de loisirsSupérieur16' 1.2" x 12' 4.8"Autre
- Bureau à domicileSupérieur11' 3.8" x 12' 6"Autre
- Chambre à coucherPrincipal10' 4" x 8' 9.1"Autre
- FoyerPrincipal10' 7.9" x 10' 4"Autre
- BoudoirSupérieur11' 3.8" x 12' 4"Autre
- Salle de bainsSupérieur7' 1.8" x 8' 2.8"Autre
Agents de cette inscription
Demandez plus d’infos
Demandez plus d’infos
Emplacement
4887 7 Sunnidale Concession, Clearview, Ontario, L0M 1N0 Canada
Autour de cette propriété
En savoir plus au sujet du quartier et des commodités autour de cette résidence.
Demander de l’information sur le quartier
En savoir plus au sujet du quartier et des commodités autour de cette résidence
Demander maintenantCalculatrice de versements hypothécaires
- $
- %$
- %
- Capital et intérêts 0
- Impôt foncier 0
- Frais de copropriété 0

