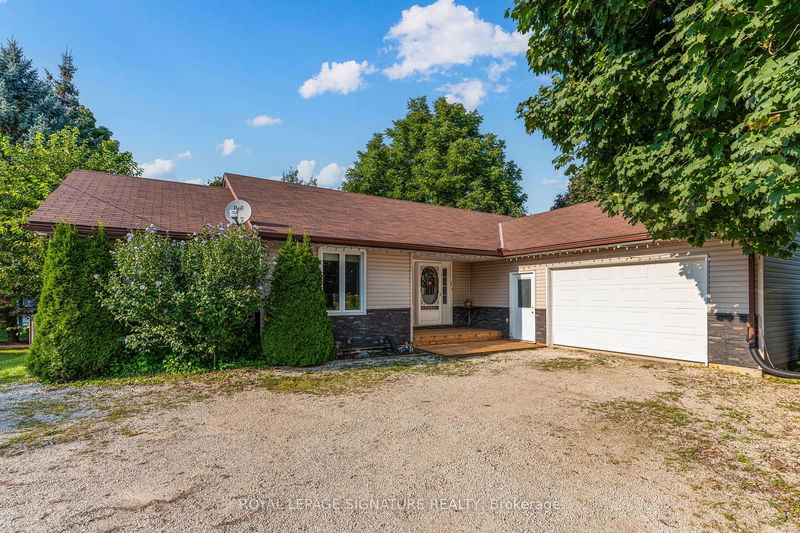Caractéristiques principales
- MLS® #: S9300286
- ID de propriété: SIRC2068807
- Type de propriété: Résidentiel, Maison unifamiliale détachée
- Grandeur du terrain: 10 123,20 pi.ca.
- Construit en: 31
- Chambre(s) à coucher: 3+1
- Salle(s) de bain: 3
- Pièces supplémentaires: Sejour
- Stationnement(s): 7
- Inscrit par:
- ROYAL LEPAGE SIGNATURE REALTY
Description de la propriété
This move-in ready, ranch-style bungalow has traditional charm and modern comfort. Step inside the open-concept main floor's bright and spacious living room, perfect for gathering with loved ones. The adjacent dining area with walk-out to a sizable deck, is ideal for entertaining, while the modern kitchen is equipped with stainless-steel appliances, a pantry, and ample cabinet space. Down the hall, you'll find three bedrooms, each offering a peaceful sanctuary to unwind. The primary suite includes a 3-piece ensuite bathroom and a walk-in closet. The finished basement provides additional living space, a bedroom, a powder room, bonus room, and storage. Outside, the custom deck with pergola and hot tub beckons you to relax, and the fully fenced backyard provides a safe and private outdoor space for children and pets to play. To top it off, the home has an attached, heated 1.5 car garage, parking for 6, and a back-up generator. Don't miss the chance to make this home your personal haven.
Pièces
- TypeNiveauDimensionsPlancher
- SalonPrincipal14' 8.3" x 16' 9.1"Autre
- Salle à mangerPrincipal10' 8.6" x 13' 10.8"Autre
- CuisinePrincipal11' 9.3" x 17' 1.9"Autre
- Chambre à coucher principalePrincipal15' 5.8" x 11' 9.3"Autre
- Chambre à coucherPrincipal9' 11.6" x 12' 8.8"Autre
- Chambre à coucherPrincipal12' 8.8" x 9' 11.6"Autre
- Salle de loisirsSous-sol27' 7.1" x 11' 3.8"Autre
- SalonSous-sol13' 6.2" x 15' 8.9"Autre
- Chambre à coucherSous-sol13' 6.2" x 15' 8.9"Autre
- AutreSous-sol8' 11.8" x 18' 11.9"Autre
Agents de cette inscription
Demandez plus d’infos
Demandez plus d’infos
Emplacement
7498 County 9 Rd, Clearview, Ontario, L0M 1G0 Canada
Autour de cette propriété
En savoir plus au sujet du quartier et des commodités autour de cette résidence.
Demander de l’information sur le quartier
En savoir plus au sujet du quartier et des commodités autour de cette résidence
Demander maintenantCalculatrice de versements hypothécaires
- $
- %$
- %
- Capital et intérêts 0
- Impôt foncier 0
- Frais de copropriété 0

