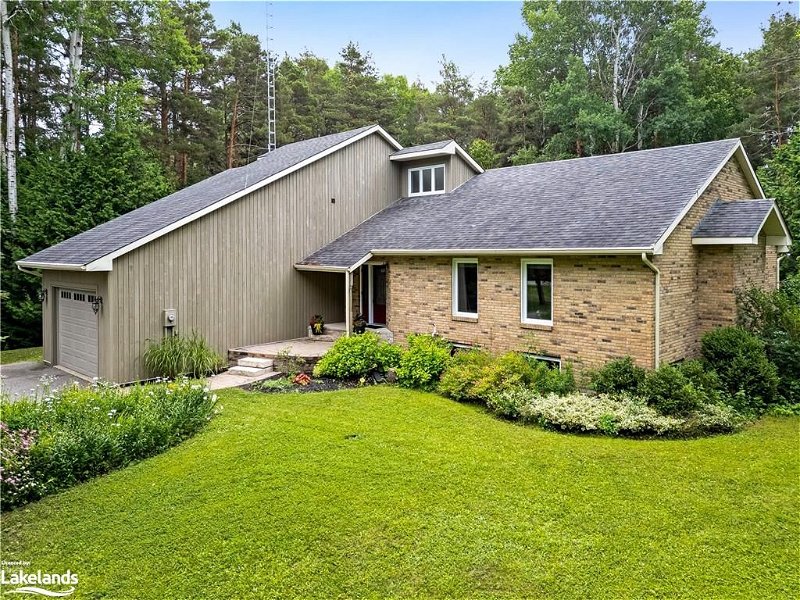Caractéristiques principales
- MLS® #: 40595335
- ID de propriété: SIRC2056844
- Type de propriété: Résidentiel, Maison unifamiliale détachée
- Aire habitable: 2 948 pi.ca.
- Grandeur du terrain: 1 ac
- Construit en: 1989
- Chambre(s) à coucher: 3
- Salle(s) de bain: 2+1
- Stationnement(s): 7
- Inscrit par:
- RE/MAX Four Seasons Realty Limited, Brokerage
Description de la propriété
PRICE DROP! This gorgeous 2 owner, 3 bed, 3 bath home is situated on a quiet private 1 acre lot that backs onto serene wooded farmland just a ten minute drive from downtown Collingwood. Enjoy the peaceful view of mature trees, birds and your own flower gardens from literally every window in the home. A long paved driveway leads you up to this home which boasts a modern exterior design and is appropriately nestled amongst numerous old growth trees amongst the manicured lawns and gardens. The fenced back yard is perfect for dogs and other pets allowing them to run unleashed and free to enjoy the spacious property. There is a small shed/bunkie with a wood burning stove and the building comes wired with electrical service making it an ideal workshop or bunkie for occasional guests. There is an old storage shed for a riding mower and to keep other garden tools out of the elements. Upon entering the front foyer you are greeted with large pane windows offering forest and garden views. Glancing up your breath will be taken by the high vaulted ceilings giving the entire main living area a wonderful bright and open airy feeling. The newer modern kitchen has loads of storage and quartz topped counter space. The large island is perfect for sharing dinner and cocktails with lucky guests. The large primary bedroom has a modern up to date ensuite and walkout onto the back deck. The basement of this special home is partially finished with a wood burning fireplace and ample room for a pool table or a home theatre. Beyond the finished space in the basement is a massive unfinished and fully insulated area just waiting for your own design and renovation dreams. With almost endless unused space in the basement the options are many, including an in-law suite, home gym or recreation space. There is a drilled well with a RO purification system, UV system and a septic system on site. Don’t miss out on this incredible opportunity. This one won’t last long. Call for details!
Pièces
- TypeNiveauDimensionsPlancher
- Salle à mangerPrincipal13' 3.8" x 10' 7.1"Autre
- FoyerPrincipal9' 8.9" x 10' 2.8"Autre
- Salle familialePrincipal17' 5" x 17' 3.8"Autre
- Solarium/VerrièrePrincipal10' 7.9" x 11' 8.9"Autre
- Salle de lavagePrincipal6' 3.1" x 8' 2"Autre
- CuisinePrincipal8' 7.1" x 13' 1.8"Autre
- SalonPrincipal13' 8.1" x 14' 9.9"Autre
- Salle de bainsPrincipal4' 3.9" x 6' 3.1"Autre
- Chambre à coucherPrincipal9' 8.1" x 11' 3"Autre
- Salle de bainsPrincipal7' 10.8" x 4' 9.8"Autre
- Chambre à coucher principalePrincipal12' 8.8" x 17' 11.1"Autre
- Chambre à coucherPrincipal11' 3" x 12' 2"Autre
- Salle de loisirsSous-sol20' 4.8" x 32' 6.9"Autre
- Sous-solSous-sol33' 9.9" x 36' 10.9"Autre
- RangementSous-sol10' 5.9" x 11' 8.9"Autre
Agents de cette inscription
Demandez plus d’infos
Demandez plus d’infos
Emplacement
7277 36 37 Nottawasaga Side Road E, Clearview, Ontario, L9Y 3Z1 Canada
Autour de cette propriété
En savoir plus au sujet du quartier et des commodités autour de cette résidence.
Demander de l’information sur le quartier
En savoir plus au sujet du quartier et des commodités autour de cette résidence
Demander maintenantCalculatrice de versements hypothécaires
- $
- %$
- %
- Capital et intérêts 0
- Impôt foncier 0
- Frais de copropriété 0

