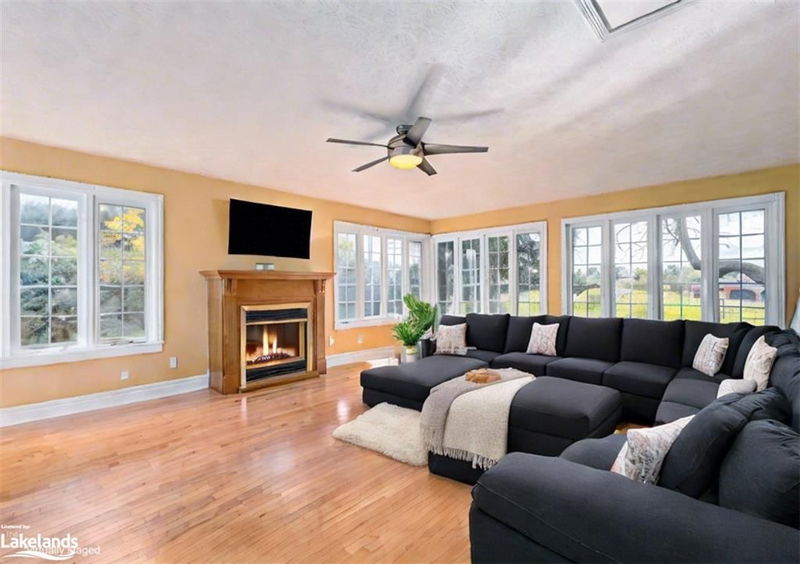Caractéristiques principales
- MLS® #: 40629215
- ID de propriété: SIRC2053444
- Type de propriété: Résidentiel, Maison unifamiliale détachée
- Aire habitable: 3 305 pi.ca.
- Grandeur du terrain: 0,40 ac
- Chambre(s) à coucher: 5
- Salle(s) de bain: 2+1
- Stationnement(s): 9
- Inscrit par:
- Royal LePage Locations North (Meaford), Brokerage
Description de la propriété
Welcome to your expansive country retreat, where space, comfort, and rustic charm blend seamlessly to
create the perfect haven for a large family. With over 3300 sq ft of finished living space, this spacious family
home features FOUR elegant living room spaces with three gas fireplaces, 5 bedrooms, 3 bathrooms,
breakfast nook, heated sunroom and a gazebo. An abundance of natural light pours through the expansive
windows, accentuating the stunning hardwood floors throughout every room on the main floor. The exterior
of the home features a wrap around covered porch and large back deck. The tree-lined private back yard
features a workshop and large garage with enough space to park 4 cars inside. The primary bedroom has its
own separate stair case and features a large ensuite bathroom fully equipped with a jacuzzi tub and walk-in
shower. The back addition could easily be converted into a separate apartment, many options for multi-family
living. Located in desired location just outside Clarksburg/Thornbury. Close driving distance to schools,
shopping, restaurants, golf courses, ski hills & the Beaver River. New roof and many other improvements!
Book your showing today!
Pièces
- TypeNiveauDimensionsPlancher
- CuisinePrincipal14' 11.1" x 10' 7.9"Autre
- SalonPrincipal12' 11.1" x 16' 1.2"Autre
- Salle familialePrincipal14' 7.9" x 15' 11"Autre
- Pièce principalePrincipal17' 3" x 23' 7.8"Autre
- Salle à mangerPrincipal14' 11.1" x 13' 6.9"Autre
- Chambre à coucher principale2ième étage14' 7.9" x 15' 11"Autre
- Salle à déjeunerPrincipal14' 7.9" x 8' 7.1"Autre
- Chambre à coucher2ième étage11' 8.1" x 12' 11.9"Autre
- Chambre à coucher2ième étage10' 7.9" x 12' 8.8"Autre
- Chambre à coucher2ième étage10' 7.9" x 11' 10.1"Autre
- Salle familialeSous-sol23' 9.8" x 16' 11.1"Autre
- Chambre à coucher2ième étage10' 7.1" x 10' 9.1"Autre
- Solarium/VerrièrePrincipal7' 8.9" x 14' 6"Autre
- Salle de bains2ième étage6' 11" x 8' 3.9"Autre
- Salle de bainsPrincipal3' 6.1" x 3' 8.8"Autre
- FoyerPrincipal12' 8.8" x 8' 11.8"Autre
- Pièce bonusSous-sol13' 3.8" x 10' 11.8"Autre
Agents de cette inscription
Demandez plus d’infos
Demandez plus d’infos
Emplacement
788070 Grey Road 13, Clarksburg, Ontario, N0H 1J0 Canada
Autour de cette propriété
En savoir plus au sujet du quartier et des commodités autour de cette résidence.
Demander de l’information sur le quartier
En savoir plus au sujet du quartier et des commodités autour de cette résidence
Demander maintenantCalculatrice de versements hypothécaires
- $
- %$
- %
- Capital et intérêts 0
- Impôt foncier 0
- Frais de copropriété 0

