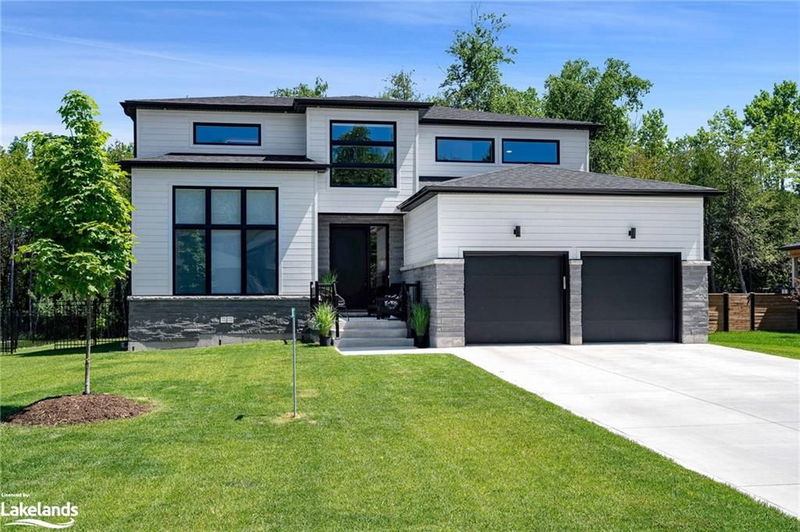Caractéristiques principales
- MLS® #: 40605126
- ID de propriété: SIRC1934311
- Type de propriété: Résidentiel, Maison unifamiliale détachée
- Aire habitable: 3 615 pi.ca.
- Chambre(s) à coucher: 4+2
- Salle(s) de bain: 4
- Stationnement(s): 6
- Inscrit par:
- Century 21 Millennium Inc., Brokerage (Thornbury)
Description de la propriété
THE PRESTIGOUS BAYSIDE COMMUNITY is where you want to reside. This beautifully appointed ALTA model consist of 2287 square feet above grade plus another 1393 Square feet below grade, includes an open concept kitchen dining area with soaring ceilings and fireplace, it has a main floor primary bedroom as well as a main floor guest room that could also be used as a den or office. The laundry mud room entrance from the garage is a wonderful asset to have. The upper floors consist of two more bedrooms and loft area. The finished lower level adds another two bedrooms to the home and a large family room with fireplace. The six bedroom 4 bathroom home with many upgrades needs to be seen to be appreciated. The home backs onto green space allowing privacy in the back yard. The home is located steps from Council Beach and Georgian Bay as well as the Georgian Trail and you are only minutes from Georgian Peaks Ski Club. Bike along the Georgian Trail or drive to the charming Town of Thornbury which offers many fine dining establishments as well as all the amenities for your immediate needs. This is a great opportunity to get into this brand new community and enjoy its location and all it has to offer.
Pièces
- TypeNiveauDimensionsPlancher
- Salle à mangerPrincipal13' 8.9" x 11' 6.9"Autre
- Pièce principalePrincipal13' 8.9" x 14' 6"Autre
- CuisinePrincipal10' 11.1" x 19' 5.8"Autre
- FoyerPrincipal8' 8.5" x 8' 11.8"Autre
- Chambre à coucher principalePrincipal15' 5" x 15' 5"Autre
- Chambre à coucherPrincipal12' 8.8" x 14' 6"Autre
- Salle de lavagePrincipal7' 4.1" x 7' 6.1"Autre
- Chambre à coucher2ième étage11' 8.1" x 15' 5"Autre
- Chambre à coucherSupérieur12' 2.8" x 14' 6"Autre
- Chambre à coucher2ième étage13' 5" x 10' 2"Autre
- Loft2ième étage19' 9" x 8' 5.9"Autre
- Chambre à coucherSupérieur11' 10.7" x 13' 5.8"Autre
- Salle familialeSupérieur23' 1.9" x 38' 3"Autre
- ServiceSupérieur6' 11" x 9' 3.8"Autre
Agents de cette inscription
Demandez plus d’infos
Demandez plus d’infos
Emplacement
107 Tekiah Road, Clarksburg, Ontario, N0H 1J0 Canada
Autour de cette propriété
En savoir plus au sujet du quartier et des commodités autour de cette résidence.
Demander de l’information sur le quartier
En savoir plus au sujet du quartier et des commodités autour de cette résidence
Demander maintenantCalculatrice de versements hypothécaires
- $
- %$
- %
- Capital et intérêts 0
- Impôt foncier 0
- Frais de copropriété 0

