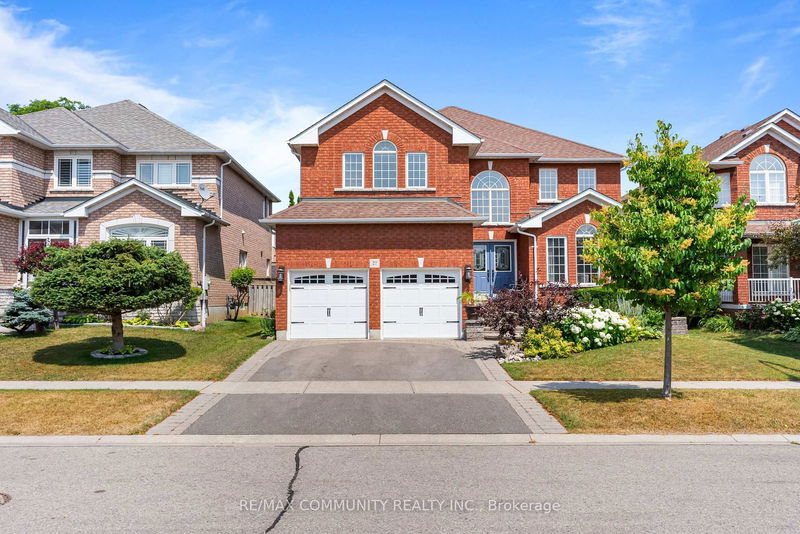Caractéristiques principales
- MLS® #: E12284391
- ID de propriété: SIRC2522569
- Type de propriété: Résidentiel, Maison unifamiliale détachée
- Grandeur du terrain: 5 406,78 pi.ca.
- Construit en: 16
- Chambre(s) à coucher: 4
- Salle(s) de bain: 3
- Pièces supplémentaires: Sejour
- Stationnement(s): 4
- Inscrit par:
- RE/MAX COMMUNITY REALTY INC.
Description de la propriété
Experience Elevated Living in North Whitby! Welcome to this beautifully upgraded family home, tucked away on a premium 50 foot lot on a peaceful crescent surrounded by executive residences and mature tree lines. Offering an impressive 2,937 sq. ft. of above ground living space, this property combines style, comfort and functionality. A professionally landscaped front yard and lush garden create a warm first impression. Step inside to discover a bright, open concept layout featuring freshly painted walls and rich hardwood flooring throughout - a carpet free home! The spacious main floor is designed for everyday comfort and effortless entertaining. The bright living and dining areas flow into a modern, updated kitchen featuring sleek stainless steel appliances, elegant quartz countertops and plenty of workspace for the family chef. Walk out to a large, maintenance free composite deck, perfect for relaxing or hosting summer gatherings in your private backyard oasis. A grand circular staircase leads to the second floor, where the primary suite feels like a peaceful escape with its generous sitting area, a large walk-in closet and an updated spa like 5-piece ensuite. Three additional large bedrooms provide plenty of room and comfort for the whole family. Well maintained and updated over the years, this home features a newer roof (2013), stylishly renovated kitchen and bathrooms (2020), an owned hot water tank (2022), upgraded garage doors (2015), a durable composite deck (2013) and freshly paved driveway (2022). The laundry can be relocated to the second floor if desired. This is a rare opportunity to secure an elegant, move in ready home in one of North Whitby's most established and prestigious neighbourhoods.
Pièces
- TypeNiveauDimensionsPlancher
- SalonRez-de-chaussée10' 11.8" x 14' 1.2"Autre
- Salle à mangerRez-de-chaussée10' 11.8" x 12' 7.1"Autre
- Salle familialeRez-de-chaussée14' 11" x 20' 1.5"Autre
- CuisineRez-de-chaussée10' 2.4" x 14' 5.2"Autre
- Salle à déjeunerRez-de-chaussée16' 1.3" x 10' 9.5"Autre
- Autre2ième étage16' 1.3" x 25' 2.3"Autre
- Chambre à coucher2ième étage14' 1.2" x 10' 11.8"Autre
- Chambre à coucher2ième étage12' 9.4" x 13' 9.7"Autre
- Chambre à coucher2ième étage11' 2.2" x 11' 7.3"Autre
Agents de cette inscription
Demandez plus d’infos
Demandez plus d’infos
Emplacement
27 Mac Carl Cres, Whitby, Ontario, L1R 2T7 Canada
Autour de cette propriété
En savoir plus au sujet du quartier et des commodités autour de cette résidence.
Demander de l’information sur le quartier
En savoir plus au sujet du quartier et des commodités autour de cette résidence
Demander maintenantCalculatrice de versements hypothécaires
- $
- %$
- %
- Capital et intérêts 0
- Impôt foncier 0
- Frais de copropriété 0

