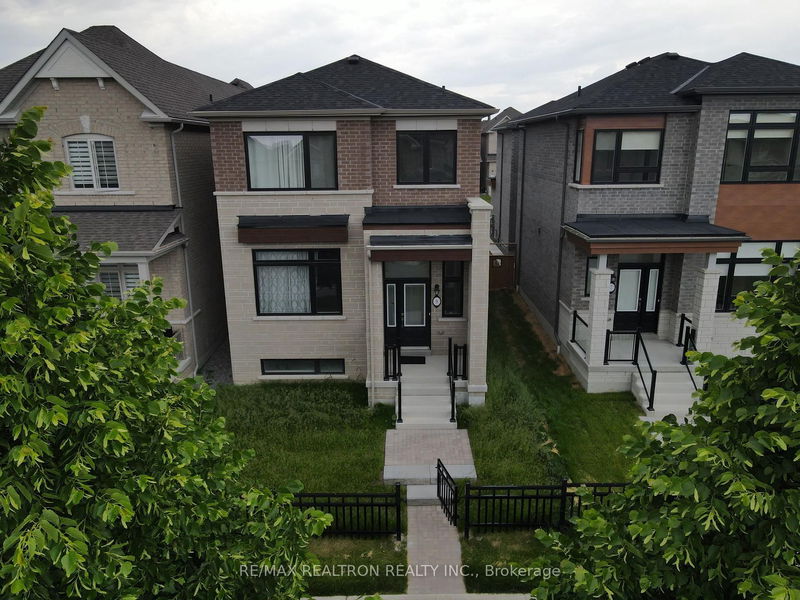Caractéristiques principales
- MLS® #: E12219924
- ID de propriété: SIRC2476318
- Type de propriété: Résidentiel, Maison unifamiliale détachée
- Grandeur du terrain: 3 671,29 pi.ca.
- Chambre(s) à coucher: 4+1
- Salle(s) de bain: 4
- Pièces supplémentaires: Sejour
- Stationnement(s): 3
- Inscrit par:
- RE/MAX REALTRON REALTY INC.
Description de la propriété
Luxurious and spacious, this stunning 2,725 sq.ft. Cambridge Model home by Medallion Developments offers 4+1 bedrooms and 5 bathrooms in a sleek, modern design. Step inside to an open-concept main floor with 11-ft ceilings, elegant hardwood floors, and a gourmet kitchen featuring premium cabinets and built-in appliances. Cozy up by the 3-way gas fireplace and enjoy the convenience of main-floor laundry with a separate side entrance. Upstairs, the primary suite is a true retreat with a spa-like 5-piece en-suite, including double sinks, a glass shower, and a soaker tub, plus a spacious walk-in closet. The second bedroom has its own en-suite, while two additional bedrooms share a stylish Jack & Jill bathroom. The fully finished basement includes a bright bedroom, a den, living, kitchen, laundry and a 4 piece bathroom.Move-in ready and designed for modern living, this home blends luxury and functionality seamlessly-schedule your private tour today!
Pièces
- TypeNiveauDimensionsPlancher
- SalonPrincipal14' 11" x 11' 6.1"Autre
- Salle familialePrincipal16' 11.5" x 11' 6.1"Autre
- Salle à déjeunerPrincipal10' 5.5" x 9' 6.5"Autre
- CuisinePrincipal12' 1.2" x 9' 6.5"Autre
- Salle de lavagePrincipal14' 2" x 6' 3.1"Autre
- Autre2ième étage14' 11" x 14' 2.4"Autre
- Chambre à coucher2ième étage11' 6.1" x 10' 8.7"Autre
- Chambre à coucher2ième étage16' 1.3" x 11' 2.2"Autre
- Chambre à coucher2ième étage10' 2" x 8' 11.8"Autre
- Chambre à coucherSous-sol10' 2" x 10' 2"Autre
- BoudoirSous-sol9' 10.1" x 9' 10.1"Autre
- SalonSous-sol12' 10.3" x 15' 8.5"Autre
- CuisineSous-sol17' 4.6" x 6' 2.8"Autre
- Salle de lavageSous-sol4' 11" x 4' 3.1"Autre
Agents de cette inscription
Demandez plus d’infos
Demandez plus d’infos
Emplacement
9 Mountainside Cres, Whitby, Ontario, L1R 0P5 Canada
Autour de cette propriété
En savoir plus au sujet du quartier et des commodités autour de cette résidence.
Demander de l’information sur le quartier
En savoir plus au sujet du quartier et des commodités autour de cette résidence
Demander maintenantCalculatrice de versements hypothécaires
- $
- %$
- %
- Capital et intérêts 0
- Impôt foncier 0
- Frais de copropriété 0

