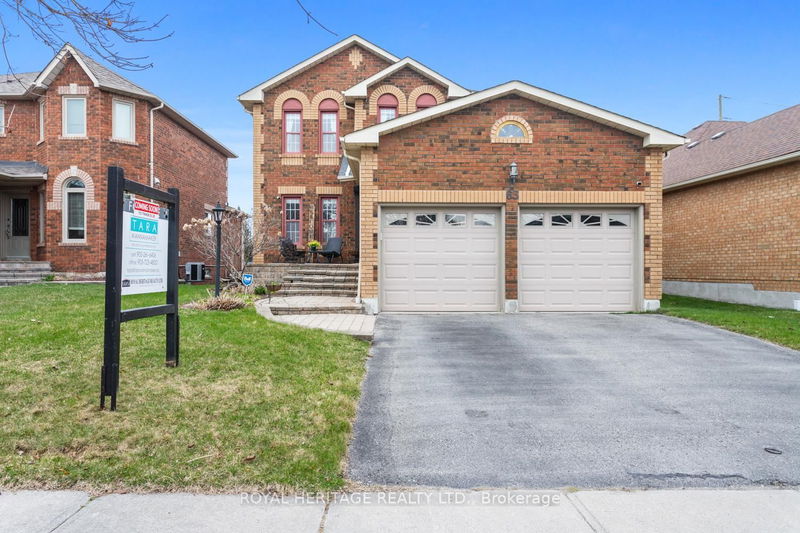Caractéristiques principales
- MLS® #: E12095061
- ID de propriété: SIRC2377892
- Type de propriété: Résidentiel, Maison unifamiliale détachée
- Grandeur du terrain: 5 893,65 pi.ca.
- Chambre(s) à coucher: 3+1
- Salle(s) de bain: 3
- Pièces supplémentaires: Sejour
- Stationnement(s): 2
- Inscrit par:
- ROYAL HERITAGE REALTY LTD.
Description de la propriété
Welcome to 63 Prentice Drive in Whitby!This beautifully maintained 3+1 bedroom home sits on an extra-deep lot and offers a host of desirable features that make it truly stand out.The fully finished basement boasts large above-grade windows that fill the space with natural light, a separate entrance, and a spacious room currently used as a home officeperfect for an in-law suite or additional living space.On the main floor, you'll find convenient access to the garage, main floor laundry, and a bright, open-concept kitchen with stainless steel appliances (2022) and a walkout to a large deck ideal for outdoor dining and entertaining. The main level also features stylish bamboo flooring (2020), adding a touch of warmth and elegance.The backyard is a true oasis, professionally landscaped with a low-maintenance design and featuring a custom-built industrial greenhouse (2023), gazebo, and garden shed (2022)a dream setup for gardening enthusiasts or hobbyists. Thousands have been spent to create this private, tranquil retreat.Recent updates and major components include:Heating, air conditioning, and ventilation system (2020)Roof (2012)Hot water tank (2019)Central air purifier with UV lights (2020)Backside and east/west-facing windows (2024)Front-facing windows (2013)This home combines functionality, style, and comfort, all in a sought-after neighborhood. Don't miss this unique opportunity come see it for yourself!
Pièces
- TypeNiveauDimensionsPlancher
- CuisinePrincipal8' 3.2" x 8' 9.5"Autre
- SalonPrincipal25' 8.2" x 8' 10.6"Autre
- Salle à mangerPrincipal25' 8.2" x 8' 10.6"Autre
- Salle familialePrincipal9' 8.1" x 15' 9.3"Autre
- Salle à déjeunerPrincipal7' 11.6" x 14' 8.9"Autre
- AutreInférieur10' 8.6" x 17' 3.4"Autre
- Chambre à coucherInférieur9' 10.1" x 9' 5.7"Autre
- Chambre à coucherInférieur9' 5.7" x 11' 5.7"Autre
- Salle de loisirsSupérieur14' 8.3" x 24' 9.7"Autre
- Bureau à domicileSupérieur6' 6.7" x 9' 4.5"Autre
- Salle de lavagePrincipal0' x 0'Autre
Agents de cette inscription
Demandez plus d’infos
Demandez plus d’infos
Emplacement
63 Prentice Dr, Whitby, Ontario, L1N 9J8 Canada
Autour de cette propriété
En savoir plus au sujet du quartier et des commodités autour de cette résidence.
Demander de l’information sur le quartier
En savoir plus au sujet du quartier et des commodités autour de cette résidence
Demander maintenantCalculatrice de versements hypothécaires
- $
- %$
- %
- Capital et intérêts 4 541 $ /mo
- Impôt foncier n/a
- Frais de copropriété n/a

