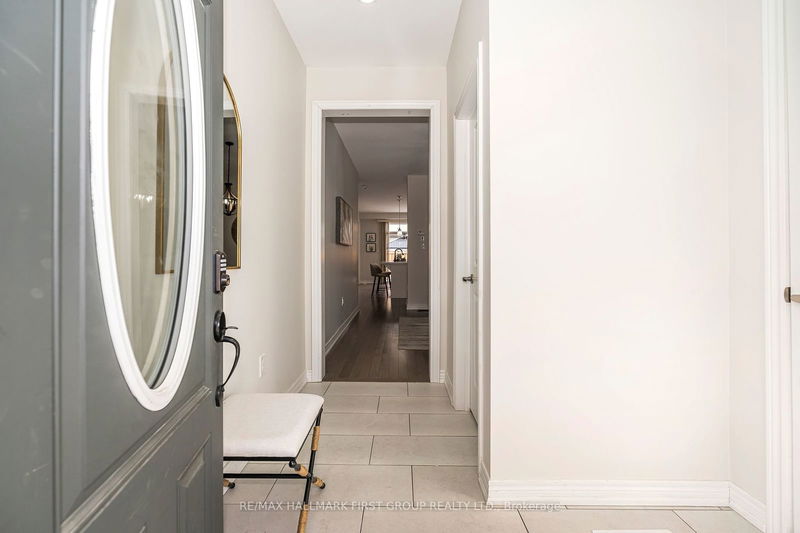Caractéristiques principales
- MLS® #: E11944385
- ID de propriété: SIRC2257756
- Type de propriété: Résidentiel, Maison unifamiliale détachée
- Grandeur du terrain: 3 464,64 pi.ca.
- Chambre(s) à coucher: 4
- Salle(s) de bain: 4
- Pièces supplémentaires: Sejour
- Stationnement(s): 4
- Inscrit par:
- RE/MAX HALLMARK FIRST GROUP REALTY LTD.
Description de la propriété
Discover this stunning 3 year-old brick and stone detached home, featuring the spacious Penhill model with 2250 sq. ft. of living space and a double-car garage. Located in a safe and family-friendly neighborhood, this home boasts an inviting main floor with a large foyer, a formal dining room, and a cozy family room with a fireplace. The gourmet kitchen is a chef's dream, complete with quartz countertops, stainless steel appliances, and upgraded cabinetry. Upstairs, all bedrooms are designed with ensuite bathrooms, and a convenient laundry room is perfectly situated on the second floor. Elegant finishes include hardwood flooring throughout, upgraded window coverings, and modern light fixtures. The fully finished basement with a separate entrance and cold cellar provides additional potential for living space or rental opportunities. Outside, fully fenced backyard. With the remaining Tarion warranty & lots of upgrades, this home offers comfort and peace of mind for years to come.
Pièces
- TypeNiveauDimensionsPlancher
- Salle familialePrincipal12' 2.4" x 16' 1.2"Autre
- Salle à mangerPrincipal9' 4.9" x 13' 2.9"Autre
- CuisinePrincipal9' 2.6" x 11' 7.3"Autre
- Salle à déjeunerPrincipal10' 11.8" x 11' 7.3"Autre
- Bois dur2ième étage16' 1.2" x 13' 2.9"Autre
- Chambre à coucher2ième étage11' 5" x 11' 2.8"Autre
- Chambre à coucher2ième étage10' 8.6" x 10' 11.8"Autre
- Chambre à coucher2ième étage10' 9.9" x 9' 2.6"Autre
- Cave / chambre froideSous-sol4' 5.1" x 4' 1.2"Autre
Agents de cette inscription
Demandez plus d’infos
Demandez plus d’infos
Emplacement
49 Walter Clifford Nesbitt Dr, Whitby, Ontario, L1P 0G5 Canada
Autour de cette propriété
En savoir plus au sujet du quartier et des commodités autour de cette résidence.
Demander de l’information sur le quartier
En savoir plus au sujet du quartier et des commodités autour de cette résidence
Demander maintenantCalculatrice de versements hypothécaires
- $
- %$
- %
- Capital et intérêts 6 343 $ /mo
- Impôt foncier n/a
- Frais de copropriété n/a

