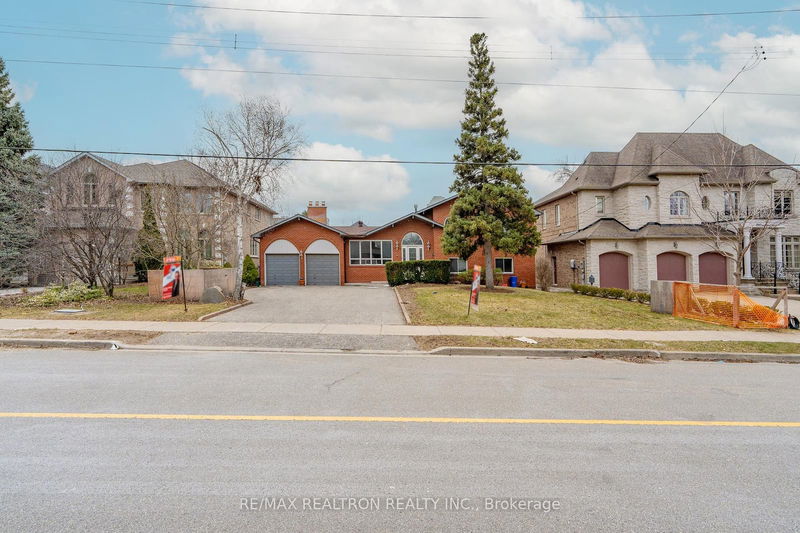Caractéristiques principales
- MLS® #: N12074081
- ID de propriété: SIRC2467002
- Type de propriété: Résidentiel, Maison unifamiliale détachée
- Grandeur du terrain: 12 635,09 pi.ca.
- Chambre(s) à coucher: 6
- Salle(s) de bain: 3
- Pièces supplémentaires: Sejour
- Stationnement(s): 10
- Inscrit par:
- RE/MAX REALTRON REALTY INC.
Description de la propriété
*ATTN BUILDERS & INVESTORS* *GREAT INCOME PROPERTY* *WINTERIZED* Welcome to 209 Crestwood Road, a one-of-a-kind custom-built home offering nearly 7,000 sq ft of living space across five thoughtfully designed levels. This 6-bedroom sidesplit showcases an open riser staircase, massive bedrooms, a stunning great room with floor-to-ceiling fireplace and cathedral ceilings, and a sun-filled solarium with skylight. With two separate entrances and the potential for two in-law suites, including a finished basement with a full kitchen and another roughed-in on the ground level, this home is ideal for multigenerational living or savvy investors. Situated on a premium lot surrounded by luxury homes, it offers incredible space, flexibility, and future development potential. Perfectly located near Bathurst & Steeles, this property combines residential serenity with urban convenience. Minutes to Finch Subway Station, TTC buses, Yonge Street, and the future subway extension, commuting is a breeze. You're surrounded by top-ranking schools, vibrant shopping at Centerpoint Mall and the Toronto Iranian Plaza, as well as parks, community centres, and a wide variety of restaurants and grocery stores. This is a rare opportunity to own a signature home in one of Vaughan's most desirable and rapidly growing communities.
Pièces
- TypeNiveauDimensionsPlancher
- SalonPrincipal14' 9.5" x 16' 9.1"Autre
- Salle à mangerPrincipal14' 4.4" x 14' 9.5"Autre
- CuisinePrincipal10' 11.4" x 21' 5.4"Autre
- Pièce principalePrincipal19' 10.1" x 20' 4.4"Autre
- AutreInférieur14' 9.5" x 17' 11.1"Autre
- Chambre à coucherInférieur13' 7.7" x 14' 9.5"Autre
- Chambre à coucherInférieur12' 7.1" x 13' 8.1"Autre
- Chambre à coucherInférieur10' 4.7" x 17' 11.1"Autre
- Salle familialeRez-de-chaussée16' 5.6" x 28' 4.9"Autre
- Chambre à coucherRez-de-chaussée11' 6.9" x 12' 6.7"Autre
- Chambre à coucherRez-de-chaussée11' 6.9" x 12' 8.8"Autre
- Salle de loisirsSous-sol18' 4.4" x 41' 4.4"Autre
Agents de cette inscription
Demandez plus d’infos
Demandez plus d’infos
Emplacement
209 Crestwood Rd, Vaughan, Ontario, L4J 1A8 Canada
Autour de cette propriété
En savoir plus au sujet du quartier et des commodités autour de cette résidence.
Demander de l’information sur le quartier
En savoir plus au sujet du quartier et des commodités autour de cette résidence
Demander maintenantCalculatrice de versements hypothécaires
- $
- %$
- %
- Capital et intérêts 0
- Impôt foncier 0
- Frais de copropriété 0

