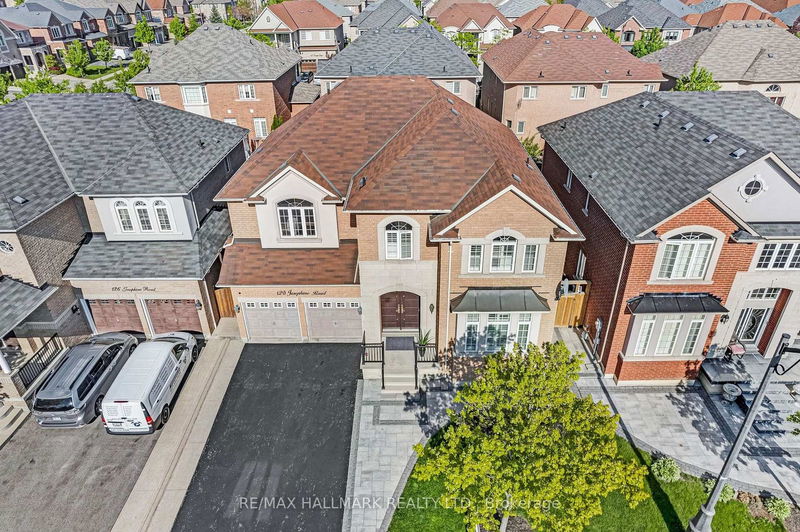Caractéristiques principales
- MLS® #: N12070413
- ID de propriété: SIRC2358129
- Type de propriété: Résidentiel, Maison unifamiliale détachée
- Grandeur du terrain: 3 960,70 pi.ca.
- Chambre(s) à coucher: 4+2
- Salle(s) de bain: 5
- Pièces supplémentaires: Sejour
- Stationnement(s): 6
- Inscrit par:
- RE/MAX HALLMARK REALTY LTD.
Description de la propriété
*Wow*Absolutely Spectacular Custom Designed Model Home With Inground Swimming Pool - Right Out Of A Magazine!*This Stunning Fully Renovated Entertainer's Dream Offers Luxurious Living With A Fantastic Open Concept Design*From Top To Bottom, No Detail Has Been Overlooked!*Gorgeous Gourmet Chef's Kitchen Featuring Custom Matching Quartz Counters & Backsplash, Built-In Stainless Steel Appliances, Wolf Gas Stove, Modern Black Hardware, Pot Filler, Bar Sink, Oversized Centre Island, Breakfast Bar, Pantry, Valance Lighting & Walkout To The Pool*Rich Hardwood Flooring Throughout*Soaring Cathedral Ceiling Family Room With 2-Way Gas Fireplace, Stone Accent Wall & Built-In Shelves*Private Main Floor Den With Shared Gas Fireplace - Perfect For Working From Home In Style!*Amazing Master Retreat Includes A Walk-In Closet, 5 Pc Spa Ensuite, Double Sinks, Built-In Make-Up Vanity, Soaker Tub & Glass Shower*All Additional Bedrooms Have Direct Access To Bathrooms*Professionally Finished Basement Boasts A Large Recreation Room, Wet Bar, Theatre Room, Exercise Rm, Pot Lights & 3 Pc Bath*Step Outside To Your Breathtaking Backyard Oasis Complete With A Heated Saltwater Swimming Pool, Waterfall Feature, Cabana, Custom Built-In Bar & Custom Multi-Coloured Lighting - All Smart-App Controlled From Your Phone*Loaded With High-End Upgrades, This Is The Dream Home You've Been Waiting For!*
Pièces
- TypeNiveauDimensionsPlancher
- SalonPrincipal13' 8.1" x 12' 9.1"Autre
- Salle à mangerPrincipal9' 8.9" x 12' 8.7"Autre
- Salle familialePrincipal12' 10.3" x 16' 7.2"Autre
- CuisinePrincipal19' 10.1" x 12' 4.8"Autre
- Salle à déjeunerPrincipal19' 10.1" x 12' 4.8"Autre
- BoudoirPrincipal8' 9.9" x 11' 2.6"Autre
- Bois dur2ième étage17' 7.2" x 11' 9.7"Autre
- Chambre à coucher2ième étage14' 7.5" x 12' 5.2"Autre
- Chambre à coucher2ième étage11' 8.1" x 16' 1.3"Autre
- Chambre à coucher2ième étage14' 3.2" x 13' 1.4"Autre
- Salle de loisirsSous-sol26' 9.9" x 21' 3.1"Autre
- Média / DivertissementSous-sol12' 7.5" x 14' 7.1"Autre
Agents de cette inscription
Demandez plus d’infos
Demandez plus d’infos
Emplacement
120 Josephine Rd, Vaughan, Ontario, L4H 0N6 Canada
Autour de cette propriété
En savoir plus au sujet du quartier et des commodités autour de cette résidence.
Demander de l’information sur le quartier
En savoir plus au sujet du quartier et des commodités autour de cette résidence
Demander maintenantCalculatrice de versements hypothécaires
- $
- %$
- %
- Capital et intérêts 9 223 $ /mo
- Impôt foncier n/a
- Frais de copropriété n/a

