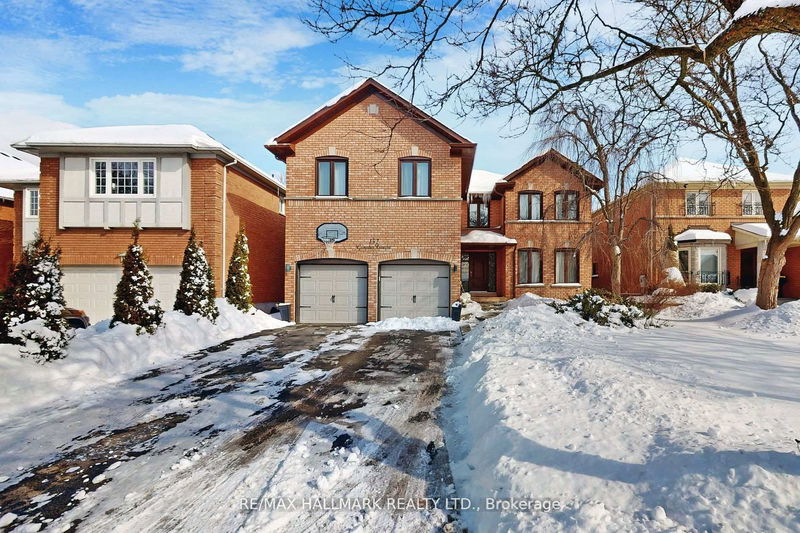Caractéristiques principales
- MLS® #: N12060471
- ID de propriété: SIRC2350684
- Type de propriété: Résidentiel, Maison unifamiliale détachée
- Grandeur du terrain: 5 024,71 pi.ca.
- Chambre(s) à coucher: 5
- Salle(s) de bain: 5
- Pièces supplémentaires: Sejour
- Stationnement(s): 6
- Inscrit par:
- RE/MAX HALLMARK REALTY LTD.
Description de la propriété
This elegant detached home in an upscale Thornhill neighborhood exudes luxury & sophistication. As you step inside, you're greeted by a grand Scarlett O'Hara staircase, a stunning focal point that sets the tone for the rest of the home. High ceilings & large windows food the space with natural light, enhancing the feeling of openness. The Spacious living & dining areas are perfect for entertaining, featuring gleaming hard wood floors, intricate crown moldings, & designer lighting. A gourmet kitchen boasts top-of-the-line appliances, custom cabinetry, & a large centre island, ideal for family gatherings. Upstairs, generously sized bedrooms offer comfort & privacy ,with the primary suite featuring a spa-like ensuite & a walk-in closet. The lower level provides additional living space, perfect for a home theatre, gym, or recreation area. Outside, a beautifully landscaped backyard offers a serene retreat with a stone patio & lush greenery. This home is a perfect blend of timeless elegance & modern convenience in one of Thornhill's most prestigious communities. Roof 2012, Windows 2022, Furnace 2023
Pièces
- TypeNiveauDimensionsPlancher
- SalonPrincipal11' 1.8" x 31' 4.7"Autre
- Salle à mangerPrincipal11' 1.8" x 31' 4.7"Autre
- CuisinePrincipal10' 11.8" x 23' 11.4"Autre
- Salle familialePrincipal12' 5.6" x 18' 1.4"Autre
- Bureau à domicilePrincipal10' 4" x 12' 1.6"Autre
- Autre2ième étage12' 7.5" x 20' 1.5"Autre
- Chambre à coucher2ième étage10' 11.8" x 12' 11.9"Autre
- Chambre à coucher2ième étage10' 9.9" x 11' 9.7"Autre
- Chambre à coucher2ième étage11' 1.8" x 16' 4.8"Autre
- Chambre à coucher2ième étage10' 9.9" x 12' 9.5"Autre
- Salle de loisirsSous-sol11' 6.9" x 32' 5.7"Autre
Agents de cette inscription
Demandez plus d’infos
Demandez plus d’infos
Emplacement
152 Grenadier Cres, Vaughan, Ontario, L4J 7V6 Canada
Autour de cette propriété
En savoir plus au sujet du quartier et des commodités autour de cette résidence.
Demander de l’information sur le quartier
En savoir plus au sujet du quartier et des commodités autour de cette résidence
Demander maintenantCalculatrice de versements hypothécaires
- $
- %$
- %
- Capital et intérêts 8 789 $ /mo
- Impôt foncier n/a
- Frais de copropriété n/a

