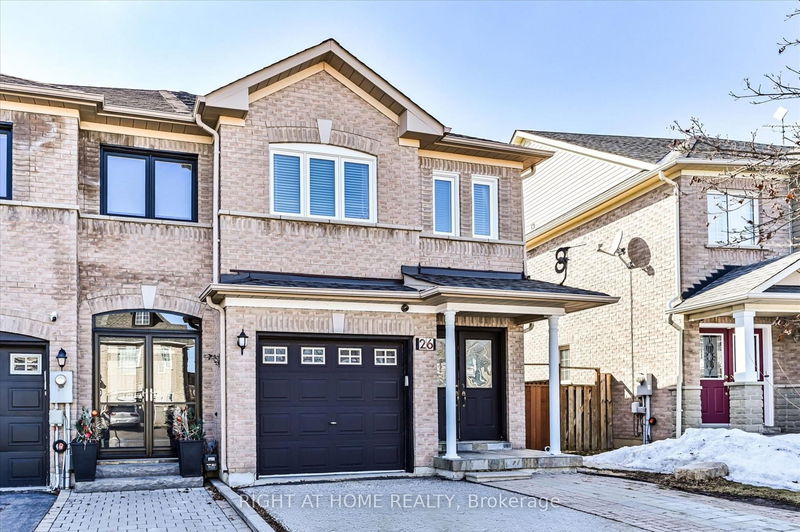Caractéristiques principales
- MLS® #: N12018537
- ID de propriété: SIRC2321335
- Type de propriété: Résidentiel, Maison de ville
- Grandeur du terrain: 2 258,74 pi.ca.
- Chambre(s) à coucher: 3
- Salle(s) de bain: 4
- Pièces supplémentaires: Sejour
- Stationnement(s): 3
- Inscrit par:
- RIGHT AT HOME REALTY
Description de la propriété
Beautifully Maintained End-Unit Townhouse Feels Like a Semi! Featuring a spacious driveway accommodating two cars and a west-facing oversized backyard. Main Floor: Step inside through elegant double front doors to find oak hardwood floors throughout the first level, complemented by stylish tiles. Smooth ceiling and pot lights throughout the main floor. The modern, upgraded kitchen with S/S appliances, including a fridge, microwave, dishwasher (2022), and stove (2022). Enjoy a bright and airy breakfast area, and a generously sized living room. A built-in office nook on the main floor adds convenience, with an optional first-floor laundry hook-up for added flexibility. Upper Level: The spacious primary bedroom features a walk-in closet and a 4-piece ensuite, offering a private retreat. Two additional good-sized bedrooms provide plenty of space. Finished Basement: The fully finished basement includes an LG washer and dryer, a 3-piece bathroom, and additional living space perfect for a recreation area, home office, or guest suite. Prime Location: Nestled on a quiet crescent, this home is within walking distance to schools, daycare, shopping, and parks. Commuters will love the proximity to the GO Station and nearby bus stops for easy transit access. EXTRAS: Alarm system, A/C (2018), Furnace + Humidifier (Carrier Brand - 2014) Roof (2014), BBQ gas line, and most newer windows throughout the home (2022). Don't miss this incredible opportunity book your showing today!
Pièces
- TypeNiveauDimensionsPlancher
- SalonPrincipal10' 7.1" x 16' 6"Autre
- Salle à mangerPrincipal10' 7.1" x 16' 6"Autre
- CuisinePrincipal7' 10" x 10' 7.8"Autre
- Salle à déjeunerPrincipal9' 10.5" x 10' 7.8"Autre
- Stratifié2ième étage11' 5.7" x 16' 5.6"Autre
- Chambre à coucher2ième étage8' 6.3" x 13' 8.1"Autre
- Chambre à coucher2ième étage8' 2.4" x 10' 11.8"Autre
- Salle de loisirsSous-sol12' 5.6" x 14' 1.2"Autre
Agents de cette inscription
Demandez plus d’infos
Demandez plus d’infos
Emplacement
26 Benjamin Hood Cres, Vaughan, Ontario, L4K 5M3 Canada
Autour de cette propriété
En savoir plus au sujet du quartier et des commodités autour de cette résidence.
Demander de l’information sur le quartier
En savoir plus au sujet du quartier et des commodités autour de cette résidence
Demander maintenantCalculatrice de versements hypothécaires
- $
- %$
- %
- Capital et intérêts 5 312 $ /mo
- Impôt foncier n/a
- Frais de copropriété n/a

