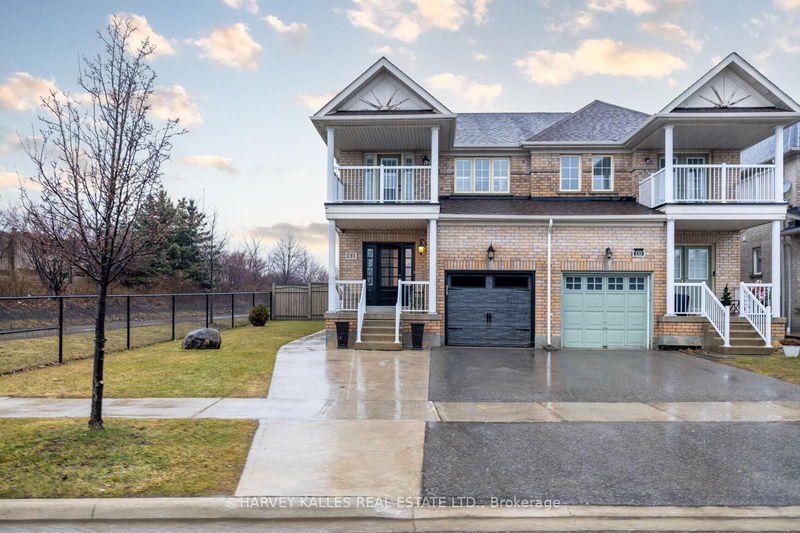Caractéristiques principales
- MLS® #: N12014274
- ID de propriété: SIRC2317067
- Type de propriété: Résidentiel, Maison de ville
- Grandeur du terrain: 4 382,14 pi.ca.
- Chambre(s) à coucher: 3
- Salle(s) de bain: 4
- Pièces supplémentaires: Sejour
- Stationnement(s): 3
- Inscrit par:
- HARVEY KALLES REAL ESTATE LTD.
Description de la propriété
Your Opportunity to Live in the Coveted Neighborhood of Patterson, In Vaughan. This beautifully renovated 3-bedroom, 4-bathroom semi-detached home strikes the perfect balance between luxurious finishes and modern living. The main floor boasts stunning updates, featuring an open-concept layout with spacious living and dining areas, abundant natural light from large windows, and a sleek kitchen outfitted with stainless steel appliances, quartz countertops, and custom cabinetry. The lower level expands your living space with a large recreation room, a versatile home office, a custom built-in wet bar, and a full bathroom with a steam feature-ideal for hosting and entertaining guests.
Pièces
- TypeNiveauDimensionsPlancher
- SalonPrincipal10' 10.7" x 19' 4.6"Autre
- CuisinePrincipal12' 10.3" x 12' 9.4"Autre
- Salle à mangerPrincipal10' 4.7" x 10' 7.5"Autre
- Salle familialePrincipal12' 7.9" x 12' 2.8"Autre
- Autre2ième étage18' 5.2" x 12' 2"Autre
- Chambre à coucher2ième étage15' 7.7" x 9' 4.5"Autre
- Chambre à coucher2ième étage0' x 9' 7.7"Autre
- Salle de loisirsSous-sol16' 4.4" x 11' 5.4"Autre
- Salle de lavageSous-sol6' 6.7" x 8' 5.1"Autre
- Bureau à domicileSous-sol6' 6.3" x 11' 8.5"Autre
Agents de cette inscription
Demandez plus d’infos
Demandez plus d’infos
Emplacement
131 Chayna Cres, Vaughan, Ontario, L6A 0L6 Canada
Autour de cette propriété
En savoir plus au sujet du quartier et des commodités autour de cette résidence.
Demander de l’information sur le quartier
En savoir plus au sujet du quartier et des commodités autour de cette résidence
Demander maintenantCalculatrice de versements hypothécaires
- $
- %$
- %
- Capital et intérêts 6 587 $ /mo
- Impôt foncier n/a
- Frais de copropriété n/a

