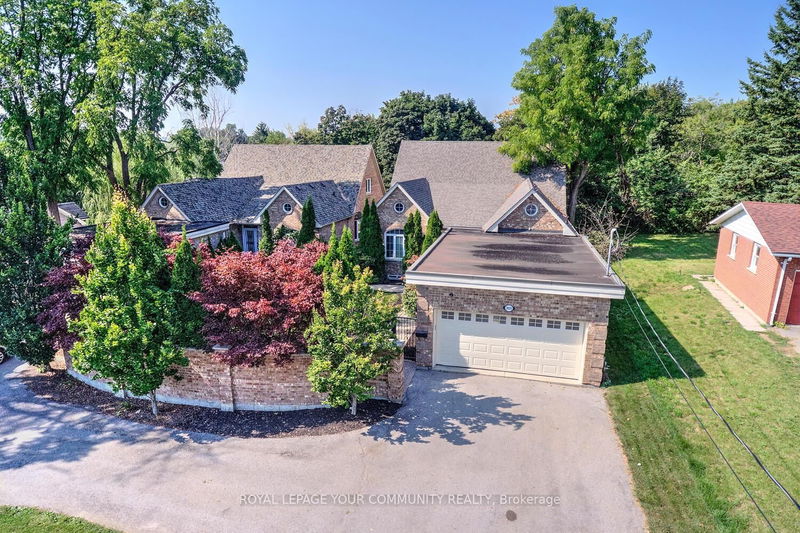Caractéristiques principales
- MLS® #: N12003406
- ID de propriété: SIRC2307685
- Type de propriété: Résidentiel, Maison unifamiliale détachée
- Grandeur du terrain: 9 000 pi.ca.
- Chambre(s) à coucher: 4+1
- Salle(s) de bain: 4
- Pièces supplémentaires: Sejour
- Stationnement(s): 6
- Inscrit par:
- ROYAL LEPAGE YOUR COMMUNITY REALTY
Description de la propriété
Welcome Home To This Custom-Built Property Nestled On A 50 Ft By 181 Ft Lot And Backing To Park Right In Central Maple! Steps To Shops, Schools, Maple GO Station, Library, Community Centre, Pool, Highways & Vaughans Hospital! This 4+1 Bedroom, 4-Bathroom And 2-Car Garage Home Offers 5,300+ Sq Ft Space (3,080 Sq Ft Above Grade) & A Finished Basement With Walk-Up! Its Set To Impress With Exceptionally Functional Layout; Convenient Features & Beautiful Backyard With Park View! This Family Home Offers Space And Comfort; Features Large Mudroom With Direct Access To Garage & Convenient Side Door From The Front Porch & Offers Built-In Custom Cabinetry & Storage For The Whole Family To Keep Things Organized; Gourmet Kitchen With Cambria Quartz Countertops, Large Centre Island/Breakfast Bar, Large Designer Porcelain Tiles Flooring, Walk-In Pantry; Elegant Dining Room With Large Window & Open To Kitchen & Family Room; Spacious Family Room Overlooking A Tranquil Park And Offering Gas Fireplace, Built-In Custom Cabinetry With Loads Of Storage, Wall-To-Wall Windows & Garden Door With Walk-Out To Terrace; 2 Large Size Bedrooms On The Main Floor & 2 Oversized Bedrooms On The 2nd Floor; Primary Retreat Conveniently Located On Main Floor & Offering 5-Pc Ensuite, A Walk-In Closet With Custom Cabinetry. The Finished Basement w/Separate Walk-Up Entrance Enhances This Home & Is Great For Growing Families Or Multi-Generational Living! It Offers Large Open Concept Living Room, Rec Room With Wet Bar, Media Room/Home Theatre, One Large Bedroom, 3-Pc Bathroom & Unfinished Workshop Area! Driveway Is Wide! Parks 6 Cars Total! It Offers A Walled Front Courtyard! Move Into This Bright & Spacious Home, Make It Yours And Live Comfortably! Extras: Roof Shingles [2020]! Glass Shower [2022]! Dishwasher [2024]! Professional Interior Paint [2024]! Furnace & AC [2017]! Upgraded Lighting [2024]! Rough-In For Basement Kitchen! Universal Gym! Pool Table! Central Vacuum! Don't Miss It! See 3-D!
Pièces
- TypeNiveauDimensionsPlancher
- CuisinePrincipal13' 4.6" x 18' 5.6"Autre
- Salle à déjeunerPrincipal13' 4.6" x 18' 5.6"Autre
- Salle à mangerPrincipal13' 4.6" x 15' 3.1"Autre
- Salle familialePrincipal23' 5.1" x 12' 11.5"Autre
- Bois durPrincipal16' 9.1" x 11' 5.7"Autre
- Chambre à coucherPrincipal10' 8.3" x 17' 6.6"Autre
- Chambre à coucher2ième étage15' 5" x 11' 10.9"Autre
- Chambre à coucher2ième étage12' 6" x 15' 7.4"Autre
- Chambre à coucherSous-sol17' 10.9" x 11' 3.8"Autre
- SalonSous-sol0' x 0'Autre
- Média / DivertissementSous-sol17' 9.7" x 17' 5.8"Autre
- VestibulePrincipal0' x 0'Autre
Agents de cette inscription
Demandez plus d’infos
Demandez plus d’infos
Emplacement
9838 Keele St, Vaughan, Ontario, L6A 3Y4 Canada
Autour de cette propriété
En savoir plus au sujet du quartier et des commodités autour de cette résidence.
- 23.61% 50 à 64 ans
- 18.69% 20 à 34 ans
- 16.73% 35 à 49 ans
- 15.31% 65 à 79 ans
- 6.91% 80 ans et plus
- 6.57% 15 à 19
- 5% 10 à 14
- 3.98% 5 à 9
- 3.21% 0 à 4 ans
- Les résidences dans le quartier sont:
- 75.92% Ménages unifamiliaux
- 20.12% Ménages d'une seule personne
- 2.67% Ménages de deux personnes ou plus
- 1.29% Ménages multifamiliaux
- 174 522 $ Revenu moyen des ménages
- 60 314 $ Revenu personnel moyen
- Les gens de ce quartier parlent :
- 56.15% Anglais
- 24.11% Italien
- 5.41% Anglais et langue(s) non officielle(s)
- 3.19% Espagnol
- 2.82% Russe
- 2.34% Iranian Persian
- 2.09% Portugais
- 1.45% Mandarin
- 1.3% Assyrien néo-araméen
- 1.14% Arabe
- Le logement dans le quartier comprend :
- 71.56% Maison individuelle non attenante
- 15.87% Appartement, moins de 5 étages
- 7.13% Duplex
- 4.08% Maison en rangée
- 1.36% Maison jumelée
- 0% Appartement, 5 étages ou plus
- D’autres font la navette en :
- 5.14% Transport en commun
- 1.86% Marche
- 1.6% Autre
- 0% Vélo
- 27.57% Diplôme d'études secondaires
- 21.58% Aucun diplôme d'études secondaires
- 21.15% Baccalauréat
- 16.61% Certificat ou diplôme d'un collège ou cégep
- 6.91% Certificat ou diplôme d'apprenti ou d'une école de métiers
- 5.21% Certificat ou diplôme universitaire supérieur au baccalauréat
- 0.96% Certificat ou diplôme universitaire inférieur au baccalauréat
- L’indice de la qualité de l’air moyen dans la région est 2
- La région reçoit 294.15 mm de précipitations par année.
- La région connaît 7.4 jours de chaleur extrême (31.37 °C) par année.
Demander de l’information sur le quartier
En savoir plus au sujet du quartier et des commodités autour de cette résidence
Demander maintenantCalculatrice de versements hypothécaires
- $
- %$
- %
- Capital et intérêts 8 731 $ /mo
- Impôt foncier n/a
- Frais de copropriété n/a

