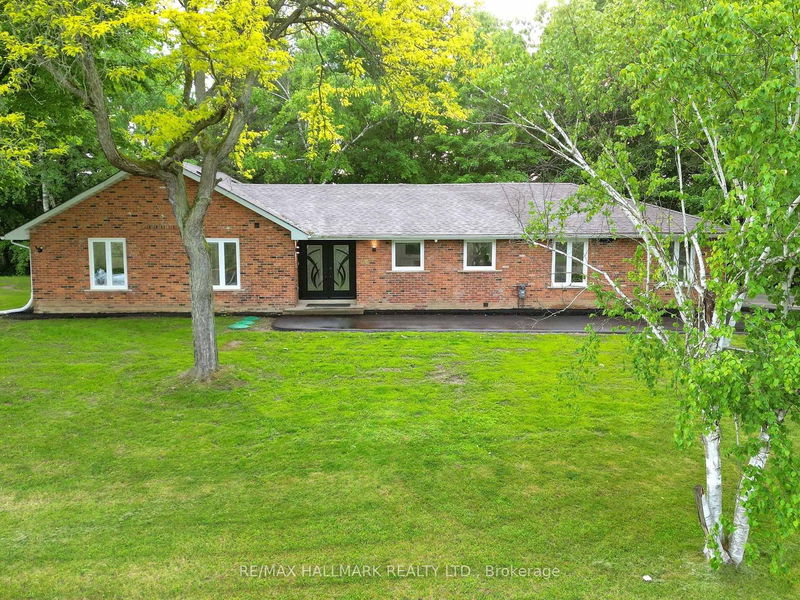Caractéristiques principales
- MLS® #: N11981620
- ID de propriété: SIRC2288700
- Type de propriété: Résidentiel, Maison unifamiliale détachée
- Grandeur du terrain: 105 053,19 pi.ca.
- Chambre(s) à coucher: 4+3
- Salle(s) de bain: 4
- Pièces supplémentaires: Sejour
- Stationnement(s): 10
- Inscrit par:
- RE/MAX HALLMARK REALTY LTD.
Description de la propriété
Stunning 2+ Acre Double Lot Features A Fully Upgraded Bungalow Backing Onto Beautiful Conservation Area & River In The Traquil Kleinburg Community. Rare Opportunity to Divide Lot, Add Second Level To Customize Your Dream Home. This newly renovated 6-bedroom, 4 bathroom home boasts an elegant open concept layout, complete with bright potlights, large picture windows and a skylight that floods the space with natural light. The modern kitchen is equipped with stainless steel appliances, quartz countertops, abundant cabinetry and sleek marble tiles. The living room is highlighted by a marble accent wall, a cozy fireplace, and a walkout to the deck, where you can enjoy breathtaking riverfront views. The expansive primary bedroom features its own walkout to the side yard, while the additional bedrooms offer large windows and plenty of closet space. The full walk-out basement includes a second kitchen, 3 additional bedrooms, and a spacious living area, ideal for multi-family living. The property is a true oasis, boasting a sprawling lawn surrounded by mature trees, and offering a private direct-access trail to the 900+ hectare Nashville Conservation Reserve and the Humber River. With 332 feet of waterfront and 333 feet of depth on the south side, the lot offers 360-degree unobstructed nature views and direct river access, perfect for hiking and outdoor adventures. With approximately 4,000 sqft of living space and ample parking for guests, this is an exceptional opportunity you wont want to miss!
Pièces
- TypeNiveauDimensionsPlancher
- CuisinePrincipal14' 9.5" x 18' 3.6"Autre
- Salle à mangerPrincipal14' 1.2" x 16' 6"Autre
- SalonPrincipal8' 8.3" x 20' 6"Autre
- Salle familialePrincipal11' 10.7" x 16' 6"Autre
- AutrePrincipal11' 9.7" x 18' 1.3"Autre
- Chambre à coucherPrincipal14' 7.1" x 14' 7.1"Autre
- Chambre à coucherPrincipal14' 7.1" x 14' 10.7"Autre
- Chambre à coucherPrincipal8' 4.7" x 11' 5.7"Autre
- CuisineSous-sol13' 4.6" x 31' 8.3"Autre
- SalonSous-sol13' 4.6" x 31' 8.3"Autre
- Chambre à coucherSous-sol12' 9.4" x 14' 1.2"Autre
- Chambre à coucherSous-sol12' 9.4" x 13' 9.7"Autre
- Chambre à coucherSous-sol10' 1.2" x 12' 2.4"Autre
Agents de cette inscription
Demandez plus d’infos
Demandez plus d’infos
Emplacement
60 Kleins Ridge Rd, Vaughan, Ontario, L0J 1C0 Canada
Autour de cette propriété
En savoir plus au sujet du quartier et des commodités autour de cette résidence.
Demander de l’information sur le quartier
En savoir plus au sujet du quartier et des commodités autour de cette résidence
Demander maintenantCalculatrice de versements hypothécaires
- $
- %$
- %
- Capital et intérêts 14 551 $ /mo
- Impôt foncier n/a
- Frais de copropriété n/a

