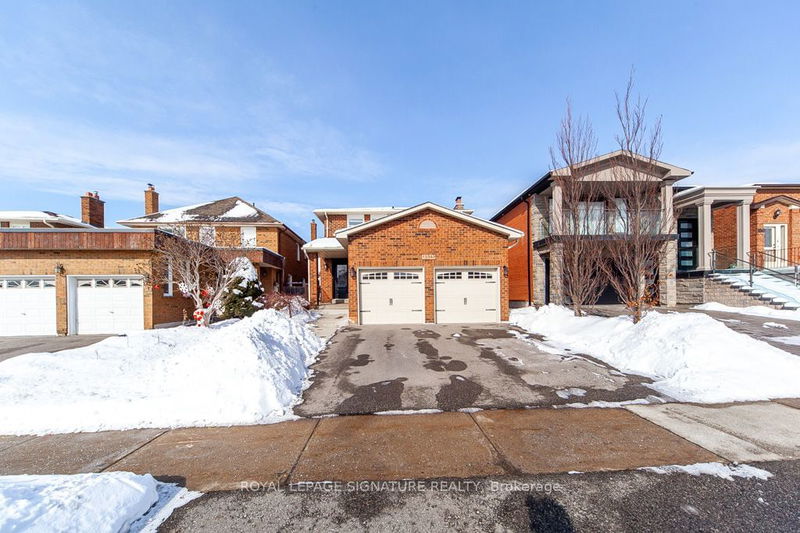Caractéristiques principales
- MLS® #: N11969772
- ID de propriété: SIRC2277486
- Type de propriété: Résidentiel, Maison unifamiliale détachée
- Grandeur du terrain: 4 613,08 pi.ca.
- Construit en: 31
- Chambre(s) à coucher: 4+1
- Salle(s) de bain: 4
- Pièces supplémentaires: Sejour
- Stationnement(s): 4
- Inscrit par:
- ROYAL LEPAGE SIGNATURE REALTY
Description de la propriété
Fully renovated 2-storey Detached home 4+1 bedroom 4 washroom, located in the highly desirable Gates of Maple community. This family-friendly neighborhood with top-rated schools, parks, and a wide range of local amenities. Enjoy quick access to major highways like Highway 400, as well as Vaughan Mills Mall. Step inside to discover a stunning kitchen that is a chef's dream with upgraded stainless steel appliances. The spacious countertops provide ample room for meal prep, while custom cabinetry offers plenty of storage. A convenient breakfast bar is perfect for casual dining or entertaining guests, while the open-concept layout into the dining and living areas. Cozy family room, ideal for relaxing with the family or entertaining guests. The main floor also features a well-appointed laundry room with side entrances. The second floor features four generously sized bedrooms, including a luxurious master suite with ensuite bath. The additional bedrooms are spacious and offer ample closet space, perfect for a growing family. The professionally finished basement is ideal for entertaining, offering a huge recreational room perfect for family fun or hosting gatherings. Out back, you'll find a beautifully landscaped, fenced-in backyard, complete with patio stones and a gas BBQ line perfect for outdoor dining and relaxation. This home truly has it all and is a must-see!
Pièces
- TypeNiveauDimensionsPlancher
- Salle familialePrincipal16' 4" x 13' 10.8"Autre
- Salle à mangerPrincipal11' 3.4" x 9' 2.2"Autre
- CuisinePrincipal17' 8.2" x 11' 3.4"Autre
- Salle de lavagePrincipal7' 10" x 6' 4.7"Autre
- SalonPrincipal15' 10.9" x 11' 4.2"Autre
- Bois dur2ième étage22' 8.4" x 11' 11.3"Autre
- Chambre à coucher2ième étage11' 8.5" x 13' 4.2"Autre
- Chambre à coucher2ième étage15' 10.1" x 11' 3.8"Autre
- Chambre à coucher2ième étage9' 7.7" x 11' 3.8"Autre
- Salle de loisirsSous-sol32' 6.4" x 24' 3.7"Autre
- BoudoirSous-sol10' 5.1" x 10' 6.3"Autre
- AtelierSous-sol10' 7.5" x 13' 5"Autre
Agents de cette inscription
Demandez plus d’infos
Demandez plus d’infos
Emplacement
154 Oliver Lane, Vaughan, Ontario, L6A 1A9 Canada
Autour de cette propriété
En savoir plus au sujet du quartier et des commodités autour de cette résidence.
Demander de l’information sur le quartier
En savoir plus au sujet du quartier et des commodités autour de cette résidence
Demander maintenantCalculatrice de versements hypothécaires
- $
- %$
- %
- Capital et intérêts 7 270 $ /mo
- Impôt foncier n/a
- Frais de copropriété n/a

