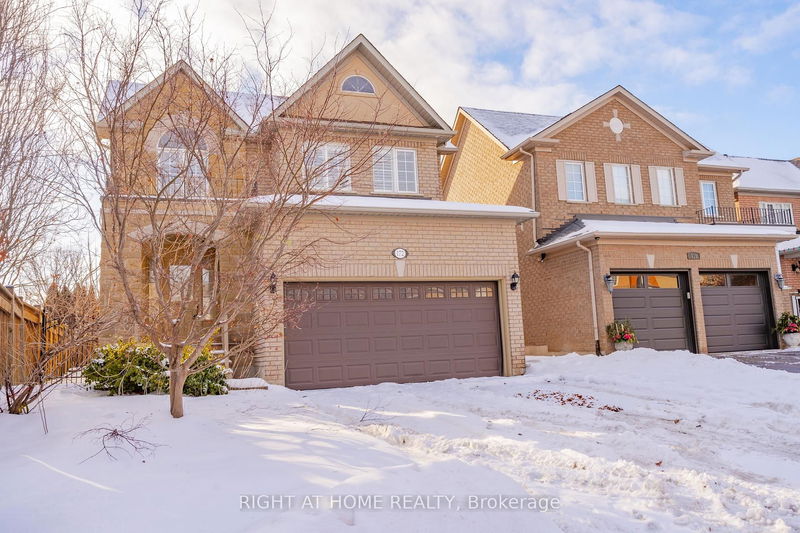Caractéristiques principales
- MLS® #: N11959236
- ID de propriété: SIRC2270313
- Type de propriété: Résidentiel, Maison unifamiliale détachée
- Grandeur du terrain: 3 787,21 pi.ca.
- Chambre(s) à coucher: 4+1
- Salle(s) de bain: 4
- Pièces supplémentaires: Sejour
- Stationnement(s): 6
- Inscrit par:
- RIGHT AT HOME REALTY
Description de la propriété
Stunning Detached Home in Desirable Vellore Village! This bright and spacious home offers premium upgrades throughout, featuring an open-concept living area, sleek floor tiles, stylish pot lights, and a gourmet kitchen with custom cabinetry, a center island with a built-in stove and vent, and quartz countertops. The second floor boasts elegant hardwood flooring throughout. A newly finished one-bedroom basement apartment with a separate entrance provides the perfect in-law suite or a 2nd unit for additional income opportunity. Enjoy a beautifully landscaped backyard with interlock. Conveniently located within walking distance to schools, parks, and all amenities. Grab this incredible opportunity!
Pièces
- TypeNiveauDimensionsPlancher
- CuisinePrincipal0' x 0'Autre
- SalonPrincipal0' x 0'Autre
- Salle à mangerPrincipal0' x 0'Autre
- Salle familialePrincipal0' x 0'Autre
- Salle de lavagePrincipal0' x 0'Autre
- Autre2ième étage0' x 0'Autre
- Chambre à coucher2ième étage0' x 0'Autre
- Chambre à coucher2ième étage0' x 0'Autre
- Chambre à coucher2ième étage0' x 0'Autre
- Chambre à coucherSous-sol0' x 0'Autre
Agents de cette inscription
Demandez plus d’infos
Demandez plus d’infos
Emplacement
172 Kingsview Dr, Vaughan, Ontario, L4H 2Z3 Canada
Autour de cette propriété
En savoir plus au sujet du quartier et des commodités autour de cette résidence.
Demander de l’information sur le quartier
En savoir plus au sujet du quartier et des commodités autour de cette résidence
Demander maintenantCalculatrice de versements hypothécaires
- $
- %$
- %
- Capital et intérêts 8 584 $ /mo
- Impôt foncier n/a
- Frais de copropriété n/a

