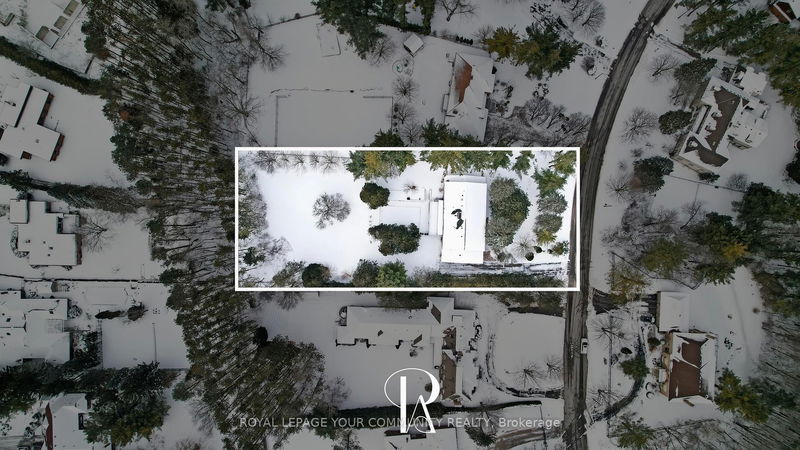Caractéristiques principales
- MLS® #: N11951108
- ID de propriété: SIRC2263863
- Type de propriété: Résidentiel, Maison unifamiliale détachée
- Grandeur du terrain: 48 745,44 pi.ca.
- Chambre(s) à coucher: 7+2
- Salle(s) de bain: 5
- Pièces supplémentaires: Sejour
- Stationnement(s): 23
- Inscrit par:
- ROYAL LEPAGE YOUR COMMUNITY REALTY
Description de la propriété
Extraordinary Estate in Prestigious Woodland Acres .Nestled on the most sought-after court in the highly coveted Woodland Acres, this remarkable estate sits on a prime 1+ acre lot, offering a rare blend of tranquillity, exclusivity, and limitless potential for both enjoyment and future development.Boasting phenomenal table land, this expansive property presents an unparalleled opportunity to create your dream outdoor oasis, whether it be a resort-style pool, tennis court, or lush landscaped gardens. Surrounded by multi-million-dollar residences, this estate is truly a GEM ,in one of the most distinguished neighbourhood.This Impressive Estate features 5 spacious bedrooms, along with a separate 2-bedroom in-law suite with a private entrance, making it perfect for extended family or guest accommodations. The fully finished walk-out basement enhances the homes functionality, providing additional living space and seamless indoor-outdoor integration.Located just minutes from some of the country's finest private schools, prestigious golf courses, and elite country clubs, this estate offers the perfect balance of convenience, and serenity.Don't miss this rare opportunity to own one of Woodland Acres' finest properties with endless possibilities. **EXTRAS** 3 Car Garage with Extra Large Driveway , Huge Balcony overlooks lush greens and Matured Trees.This Property is Truly On-Of-a-Kind!! **See Virtual Tour **
Pièces
- TypeNiveauDimensionsPlancher
- SalonPrincipal18' 10.3" x 16' 9.9"Autre
- Salle à mangerPrincipal12' 1.2" x 18' 3.2"Autre
- Salle familialePrincipal16' 8" x 10' 11.8"Autre
- CuisinePrincipal19' 3.8" x 17' 11.1"Autre
- Chambre à coucherPrincipal11' 6.7" x 17' 4.6"Autre
- Chambre à coucherPrincipal12' 4.4" x 17' 4.6"Autre
- SalonPrincipal13' 10.1" x 13' 7.3"Autre
- Autre2ième étage9' 9.3" x 16' 9.9"Autre
- Chambre à coucher2ième étage14' 11.9" x 17' 3.3"Autre
- Chambre à coucher2ième étage14' 10.3" x 16' 10.7"Autre
- Chambre à coucher2ième étage14' 6.4" x 16' 10.7"Autre
- Chambre à coucher2ième étage14' 11.9" x 17' 3.3"Autre
Agents de cette inscription
Demandez plus d’infos
Demandez plus d’infos
Emplacement
55 Rebecca Crt, Vaughan, Ontario, L6A 1G2 Canada
Autour de cette propriété
En savoir plus au sujet du quartier et des commodités autour de cette résidence.
Demander de l’information sur le quartier
En savoir plus au sujet du quartier et des commodités autour de cette résidence
Demander maintenantCalculatrice de versements hypothécaires
- $
- %$
- %
- Capital et intérêts 19 473 $ /mo
- Impôt foncier n/a
- Frais de copropriété n/a

