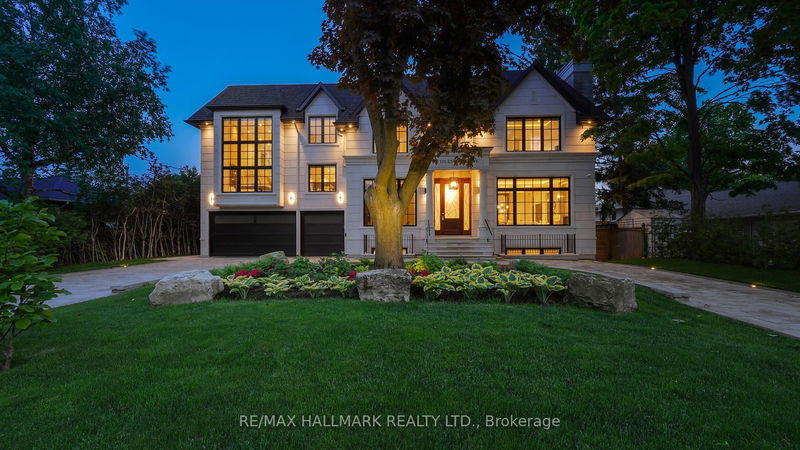Caractéristiques principales
- MLS® #: N11935007
- ID de propriété: SIRC2249543
- Type de propriété: Résidentiel, Maison unifamiliale détachée
- Grandeur du terrain: 13 135,20 pi.ca.
- Chambre(s) à coucher: 5+1
- Salle(s) de bain: 9
- Pièces supplémentaires: Sejour
- Stationnement(s): 12
- Inscrit par:
- RE/MAX HALLMARK REALTY LTD.
Description de la propriété
Flawlessly built & artfully designed for grand entertaining and family living! Almost 9,000sqft of total living space that includes a gorgeous 2 storey about 900sqft loft above the garage with massive windows and fireplace. This House boasts an open concept layout with high ceilings, 7" white oak engineered hardwood floors throughout, an elevator with glass side wall, a main floor library, a massive chef inspired kitchen with double islands and Butler kitchen a family room that overlooks the pool with the elevated open southern views that glance over your neighbour's backyards and roof tops. This home is sitting nicely elevated and backing onto backyards so you get full privacy. 5 sizable bedrooms all with their own ensuites and closets. Prestigious upland enclave with no through traffic and park like trees and views with Uplands Golf and Ski club at your doorstep. Just seconds away from Yonge St, HWY 407, HWY7, 3 Golf courses and the future subway extension line! Heated circular driveway, front porch, side entrance and garage! Oversized salt water pool with built-in hot tub spa. Backyard still has tons of green space for kids to run around or a backyard court. Rough-ins ready for an outdoor kitchen cabana. Solid limestone facade with oversized windows, 3 Furnaces, 3 A/Cs, 3 Boilers, 5 skylights, irrigation systems, 6 fireplaces, crown mouldings, tray ceilings, elevator with glass side wall, heated master ensuite and foyer, B/I speaker, Heated Basement, security system and 16 Cameras. **EXTRAS** Completely separate gorgeous 2 storey loft with its own mechanicals, entrance and laundry! Also a separate nanny suite!
Pièces
- TypeNiveauDimensionsPlancher
- SalonPrincipal18' 5.3" x 27' 2.7"Autre
- Salle à mangerPrincipal18' 5.3" x 27' 2.7"Autre
- BibliothèquePrincipal12' 11.5" x 12' 11.5"Autre
- CuisinePrincipal15' 11" x 19' 2.3"Autre
- Salle familialePrincipal16' 2.8" x 20' 5.5"Autre
- Autre2ième étage16' 5.2" x 20' 10.7"Autre
- Chambre à coucher2ième étage11' 1.8" x 13' 5.8"Autre
- Chambre à coucher2ième étage12' 11.9" x 18' 5.3"Autre
- Chambre à coucher2ième étage12' 11.9" x 13' 2.9"Autre
- Chambre à coucher2ième étage12' 9.5" x 18' 8.8"Autre
- LoftPrincipal24' 2.5" x 26' 9.9"Autre
- Salle de loisirsSous-sol15' 10.9" x 35' 4.7"Autre
Agents de cette inscription
Demandez plus d’infos
Demandez plus d’infos
Emplacement
3 Idleswift Dr, Vaughan, Ontario, L4J 1K6 Canada
Autour de cette propriété
En savoir plus au sujet du quartier et des commodités autour de cette résidence.
- 24.84% 50 to 64 years
- 20.12% 20 to 34 years
- 18.66% 65 to 79 years
- 15.92% 35 to 49 years
- 6.04% 15 to 19 years
- 5.1% 10 to 14 years
- 3.9% 80 and over
- 2.97% 5 to 9
- 2.45% 0 to 4
- Households in the area are:
- 83.74% Single family
- 12.6% Single person
- 2.76% Multi family
- 0.9% Multi person
- $195,074 Average household income
- $79,518 Average individual income
- People in the area speak:
- 54.81% English
- 20.18% Iranian Persian
- 5.07% Mandarin
- 4.87% Russian
- 3.08% Italian
- 2.9% Korean
- 2.7% English and non-official language(s)
- 2.14% Yue (Cantonese)
- 2.13% Persian (Farsi)
- 2.12% Hebrew
- Housing in the area comprises of:
- 95.06% Single detached
- 2.93% Duplex
- 2.01% Row houses
- 0% Semi detached
- 0% Apartment 1-4 floors
- 0% Apartment 5 or more floors
- Others commute by:
- 6.75% Other
- 1.65% Public transit
- 0% Foot
- 0% Bicycle
- 36.86% Bachelor degree
- 26.73% High school
- 13.98% Post graduate degree
- 11.91% College certificate
- 4.37% Trade certificate
- 4.2% Did not graduate high school
- 1.95% University certificate
- The average air quality index for the area is 2
- The area receives 297.18 mm of precipitation annually.
- The area experiences 7.4 extremely hot days (31.46°C) per year.
Demander de l’information sur le quartier
En savoir plus au sujet du quartier et des commodités autour de cette résidence
Demander maintenantCalculatrice de versements hypothécaires
- $
- %$
- %
- Capital et intérêts 31 735 $ /mo
- Impôt foncier n/a
- Frais de copropriété n/a

