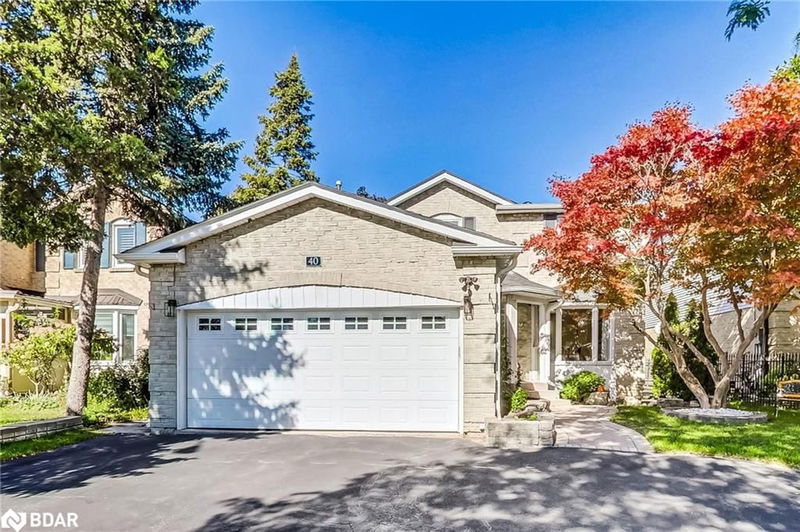Caractéristiques principales
- MLS® #: 40672028
- ID de propriété: SIRC2151251
- Type de propriété: Résidentiel, Maison unifamiliale détachée
- Aire habitable: 3 711 pi.ca.
- Chambre(s) à coucher: 4+1
- Salle(s) de bain: 3+1
- Stationnement(s): 5
- Inscrit par:
- One Percent Realty LTD., Brokerage
Description de la propriété
This exquisite home offers a luxurious and sophisticated living experience in a quiet family-friendly neighbourhood. The gourmet kitchen, featuring Sub-Zero refrigeration and a Wolf gas cooktop, is a chef's dream with stunning quartz countertops and plenty of storage and pantry space. A breakfast room with walk-out to a large deck with a pergola provides a serene setting for casual dining. The generous dining room features a bay window, while the cosy family room boasts a marble fireplace. A main-floor office with custom glass doors and a built-in desk offers a private workspace. The master suite presents two custom walk-in closets and a luxurious 6-piece ensuite bathroom. A professionally finished basement with a big rec-room bedroom and a 4-piece bathroom provides additional living space. The main-level laundry room offers direct access to the garage. With numerous quality details throughout, this exceptional residence offers the perfect combination of style, functionality, and convenience in a peaceful and family-oriented community. Built In 1980. Offers Anytime.
Pièces
- TypeNiveauDimensionsPlancher
- CuisinePrincipal8' 7.1" x 16' 8"Autre
- FoyerPrincipal4' 3.1" x 5' 8.1"Autre
- Salle de lavagePrincipal5' 10" x 9' 6.1"Autre
- Salle à mangerPrincipal11' 3.8" x 17' 5.8"Autre
- SalonPrincipal12' 11.9" x 18' 4.8"Autre
- Salle à déjeunerPrincipal9' 4.9" x 9' 6.9"Autre
- Bureau à domicilePrincipal7' 10.3" x 11' 6.9"Autre
- Chambre à coucher principale2ième étage12' 2.8" x 21' 3.9"Autre
- Chambre à coucher2ième étage9' 4.9" x 14' 8.9"Autre
- Chambre à coucher2ième étage10' 11.1" x 11' 10.9"Autre
- Chambre à coucher2ième étage8' 11.8" x 10' 7.1"Autre
- RangementSupérieur9' 4.9" x 18' 4.8"Autre
- Chambre à coucherSupérieur8' 2.8" x 12' 6"Autre
- SalonSupérieur11' 1.8" x 18' 2.1"Autre
- Salle de loisirsSupérieur17' 5.8" x 20' 9.9"Autre
Agents de cette inscription
Demandez plus d’infos
Demandez plus d’infos
Emplacement
40 Mullen Drive, Vaughan, Ontario, L4J 2T9 Canada
Autour de cette propriété
En savoir plus au sujet du quartier et des commodités autour de cette résidence.
Demander de l’information sur le quartier
En savoir plus au sujet du quartier et des commodités autour de cette résidence
Demander maintenantCalculatrice de versements hypothécaires
- $
- %$
- %
- Capital et intérêts 0
- Impôt foncier 0
- Frais de copropriété 0

