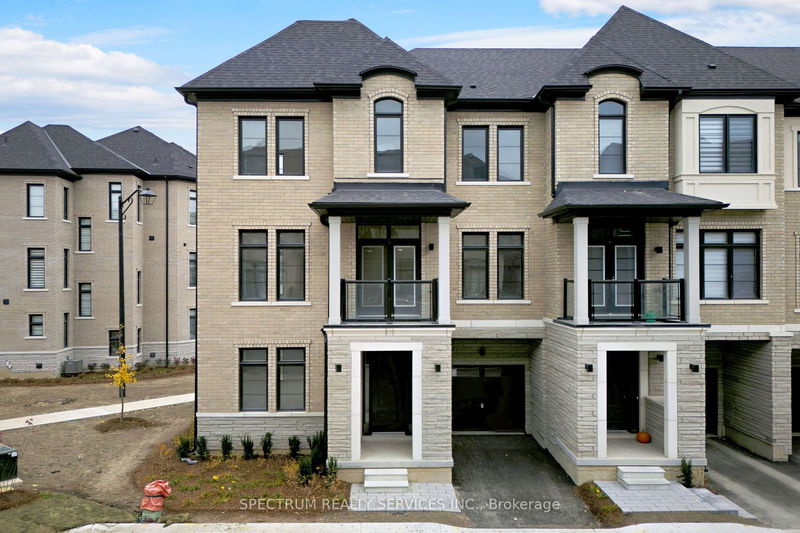Caractéristiques principales
- MLS® #: N9768779
- ID de propriété: SIRC2149560
- Type de propriété: Résidentiel, Maison de ville
- Grandeur du terrain: 1 041,27 pi.ca.
- Chambre(s) à coucher: 3
- Salle(s) de bain: 4
- Pièces supplémentaires: Sejour
- Stationnement(s): 2
- Inscrit par:
- SPECTRUM REALTY SERVICES INC.
Description de la propriété
~~ Welcome to the stunning Bergamot Model, an exquisite end unit townhome nestled in the exclusive Archetto Woodbridge Towns at Pine Valley Drive & Major Mack. This thoughtfully designed home boasts three beautifully finished levels, offering both functionality and style. ~~ Ground Floor: ~~ Step inside to find a versatile finished room with elegant double-door entry and large windows, perfect for a home office or cozy den. You'll also appreciate the spacious laundry room featuring a laundry tub, ample storage with a double-door closet, and convenient garage access. ~~ Main Living Area: ~~ The heart of the home shines with a modern open-concept kitchen, complete with a breakfast bar that seamlessly flows into the dining area and great room. Enjoy effortless entertaining with a walkout to your private balcony, while a separate den provides additional space for relaxation or work. The large dining area overlooks a serene parkette, and a stylish 2-piece powder room adds to the convenience. ~~Upper Level: ~~ Retreat to the upper level, where you'll find three generously sized bedrooms, a linen closet, and a family bathroom. The primary suite is a true sanctuary, featuring a spacious walk-in closet and a luxurious 3-piece ensuite bath. The 2nd Bedroom features an exclusive Walk-out Balcony. ~~ Unfinished Basement: ~~ Let your imagination run wild in the unfinished basement, complete with rough-ins for a bathroom and a cold room, ready for your personal touch to create that dream space you've always envisioned. ~~ Don't miss the opportunity to make this remarkable townhome yours. Experience the perfect blend of comfort and elegance in the Bergamot Model your future awaits! ~~
Pièces
- TypeNiveauDimensionsPlancher
- BureauRez-de-chaussée10' 11.8" x 12' 11.9"Autre
- Salle de lavageRez-de-chaussée0' x 0'Autre
- Salle de bainsRez-de-chaussée0' x 0'Autre
- Pièce principalePrincipal18' 9.9" x 12' 11.9"Autre
- BoudoirPrincipal10' 7.8" x 10' 7.8"Autre
- CuisinePrincipal10' 7.8" x 12' 9.4"Autre
- Salle à déjeunerPrincipal12' 6" x 10' 7.8"Autre
- Salle de bainsPrincipal0' x 0'Autre
- Chambre à coucher principaleInférieur10' 11.8" x 14' 11.9"Autre
- Chambre à coucherInférieur9' 6.1" x 11' 6.1"Autre
- Chambre à coucherInférieur9' 6.1" x 12' 11.9"Autre
- AutreSous-sol0' x 0'Autre
Agents de cette inscription
Demandez plus d’infos
Demandez plus d’infos
Emplacement
155 De La Roche Dr, Vaughan, Ontario, L5H 5G4 Canada
Autour de cette propriété
En savoir plus au sujet du quartier et des commodités autour de cette résidence.
Demander de l’information sur le quartier
En savoir plus au sujet du quartier et des commodités autour de cette résidence
Demander maintenantCalculatrice de versements hypothécaires
- $
- %$
- %
- Capital et intérêts 0
- Impôt foncier 0
- Frais de copropriété 0

