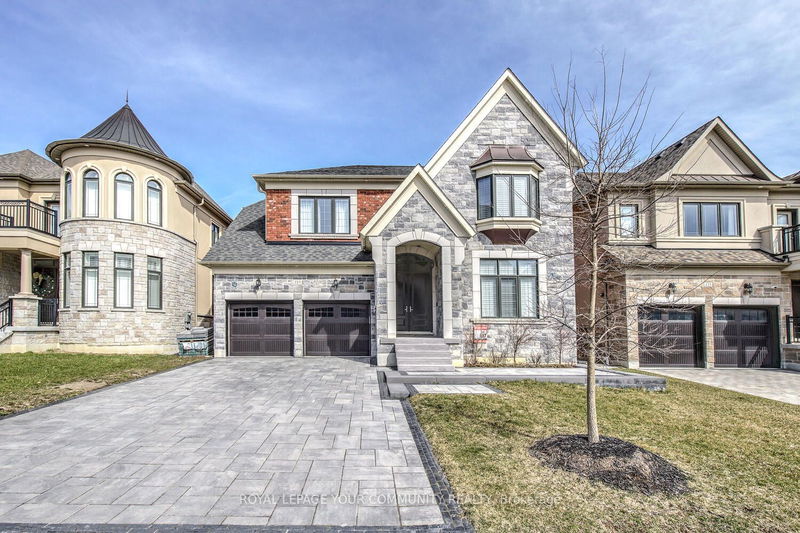Caractéristiques principales
- MLS® #: N9330664
- ID de propriété: SIRC2148499
- Type de propriété: Résidentiel, Maison unifamiliale détachée
- Grandeur du terrain: 5 787,50 pi.ca.
- Chambre(s) à coucher: 4+2
- Salle(s) de bain: 6
- Pièces supplémentaires: Sejour
- Stationnement(s): 7
- Inscrit par:
- ROYAL LEPAGE YOUR COMMUNITY REALTY
Description de la propriété
Lavish Luxury By Countrywide Homes! Exquisitely Upgraded 3.5-Year New Home With 4 Ensuite Bedrooms + 2 Bedrooms In Basement & 3-Car Tandem Garage! Offers 6,300+ Sq Ft Luxury Living Space: 4,276 Sq Ft Above Grade Space + 2,037 Sq Ft In Finished Basement (Basement Finished By The Builder)! Nestled In Coveted E-N-C-L-A-V-E Of Upper Thornhill Estates! This Extravagant Home Offers Heigh Ceilings Throughout The Entire Home: 10Ft Ceilings On Main Floor, 9 Ft Ceilings on 2nd Floor & 9 Ft Ceilings In Finished Walk-Out Basement; Sleek Fully Upgraded Kitchen With Quartz Countertops, Gaggenau Built-In Stainless Steel Appliances, Oversized Centre Island/Breakfast Bar Finished With Waterfall Edges, Huge Walk-in Pantry, Servery With Built-In Cabinets, Walk-Out to Covered Terrace; 20 Ft Ceilings In Grandiose Family Room & In Foyer; Main Floor Office With Double Sided Gas Fireplace & Located Right At The Entrance Of The Home (New Design); Hardwood Floors Throughout; 6 Bathrooms; Primary Retreat With 6-Pc Spa-Like Ensuite With Heated Floors & Walk-Out To To Balcony; 4 Large Bedrooms On 2nd Floor Each With Its Own Ensuite Bathroom & Each With Its Own Walk-In Closet; Modern Blinds & Curtains Throughout; Upgraded Lights/Pot Lights (Inside & Outside); Chic Living & Dining Room With Recessed Illuminated Ceilings & Crown Moulding; 3 Gas Fireplaces; Finished Walk-Out Basement With Wet Bar, 2 Large Rooms, Storage, 4-Pc Bathroom! Finished Garage! Fully Interlocked Driveway! Best Value In Upper Thornhill Estates! See 3-D!
Pièces
- TypeNiveauDimensionsPlancher
- CuisinePrincipal16' 4.4" x 9' 9.7"Autre
- Salle à déjeunerPrincipal14' 11" x 10' 11.8"Autre
- Salle familialePrincipal14' 11" x 18' 11.9"Autre
- SalonPrincipal10' 11.8" x 14' 11.9"Autre
- Salle à mangerPrincipal10' 11.8" x 14' 11.9"Autre
- Bureau à domicilePrincipal12' 11.9" x 12' 11.9"Autre
- Chambre à coucher principale2ième étage16' 11.9" x 20' 1.3"Autre
- Chambre à coucher2ième étage14' 11" x 12' 4.8"Autre
- Chambre à coucher2ième étage13' 4.6" x 12' 11.9"Autre
- Chambre à coucher2ième étage16' 11.9" x 12' 11.9"Autre
- SalonSous-sol14' 11" x 18' 11.9"Autre
- Chambre à coucherSous-sol14' 9.1" x 13' 8.1"Autre
Agents de cette inscription
Demandez plus d’infos
Demandez plus d’infos
Emplacement
119 Lady Jessica Dr, Vaughan, Ontario, L6A 4Z7 Canada
Autour de cette propriété
En savoir plus au sujet du quartier et des commodités autour de cette résidence.
Demander de l’information sur le quartier
En savoir plus au sujet du quartier et des commodités autour de cette résidence
Demander maintenantCalculatrice de versements hypothécaires
- $
- %$
- %
- Capital et intérêts 0
- Impôt foncier 0
- Frais de copropriété 0

