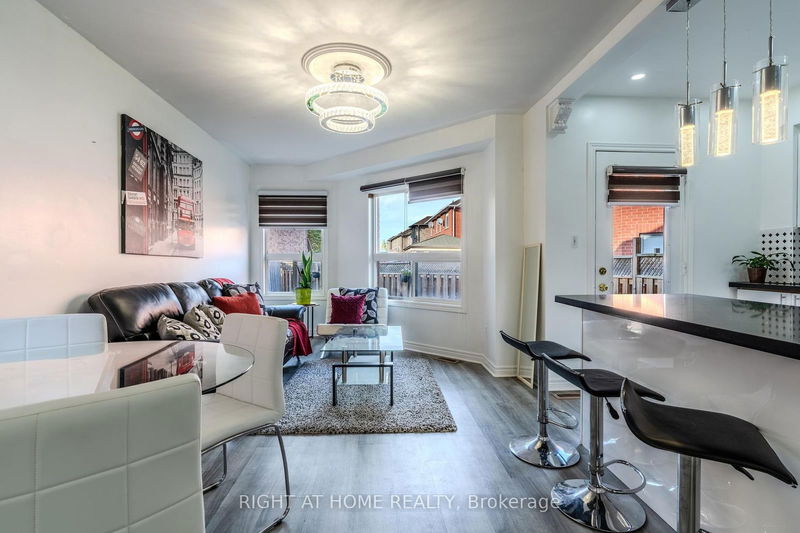Caractéristiques principales
- MLS® #: N9511864
- ID de propriété: SIRC2145853
- Type de propriété: Résidentiel, Maison de ville
- Grandeur du terrain: 2 454,63 pi.ca.
- Construit en: 16
- Chambre(s) à coucher: 3+1
- Salle(s) de bain: 4
- Pièces supplémentaires: Sejour
- Stationnement(s): 2
- Inscrit par:
- RIGHT AT HOME REALTY
Description de la propriété
Location! Location! Location! Welcome to 76 Fieldstone Dr, a beautifully renovated 1,376 sq. ft., 2-storey end-unit townhouse that feels like a semi. This move-in ready home has been updated from top to bottom, offering modern lighting, freshly installed laminate floors, and a timeless kitchen complete with a center island, stainless appliances and quartz countertops. The bathrooms feature updated tiled showers, and quartz countertops. The entire home is carpet-free for a sleek, contemporary feel. With a Walk Score of 88, you're just steps away from shopping, parks, groceries, entertainment, and easy access to Highways 7, 400, and 407. The property includes 3 spacious bedrooms, with the primary bedroom offering a 4-piece ensuite. $$$ spent in upgrades. The open-concept basement features a kitchenette, laundry, and a flexible space for you to make your own. The perfect balance of style and convenience! No maintenance fee. Shows 10+. Won't last!
Pièces
- TypeNiveauDimensionsPlancher
- SalonPrincipal9' 10.1" x 18' 1.4"Autre
- Salle à mangerPrincipal9' 10.1" x 18' 1.4"Autre
- CuisinePrincipal8' 2.4" x 15' 1.8"Autre
- Chambre à coucher principale2ième étage18' 2.8" x 16' 9.1"Autre
- Salle de bains2ième étage5' 10.8" x 8' 2.4"Autre
- Chambre à coucher2ième étage9' 4.9" x 13' 8.9"Autre
- Chambre à coucher2ième étage8' 9.9" x 10' 7.8"Autre
- Salle de bains2ième étage4' 9.8" x 9' 4.9"Autre
- Salle de loisirsSupérieur14' 8.9" x 17' 7.8"Autre
- Salle de lavageSupérieur3' 10.8" x 8' 3.9"Autre
- Salle de bainsSupérieur7' 6.9" x 9' 6.1"Autre
Agents de cette inscription
Demandez plus d’infos
Demandez plus d’infos
Emplacement
76 Fieldstone Dr, Vaughan, Ontario, L4L 9H2 Canada
Autour de cette propriété
En savoir plus au sujet du quartier et des commodités autour de cette résidence.
Demander de l’information sur le quartier
En savoir plus au sujet du quartier et des commodités autour de cette résidence
Demander maintenantCalculatrice de versements hypothécaires
- $
- %$
- %
- Capital et intérêts 0
- Impôt foncier 0
- Frais de copropriété 0

