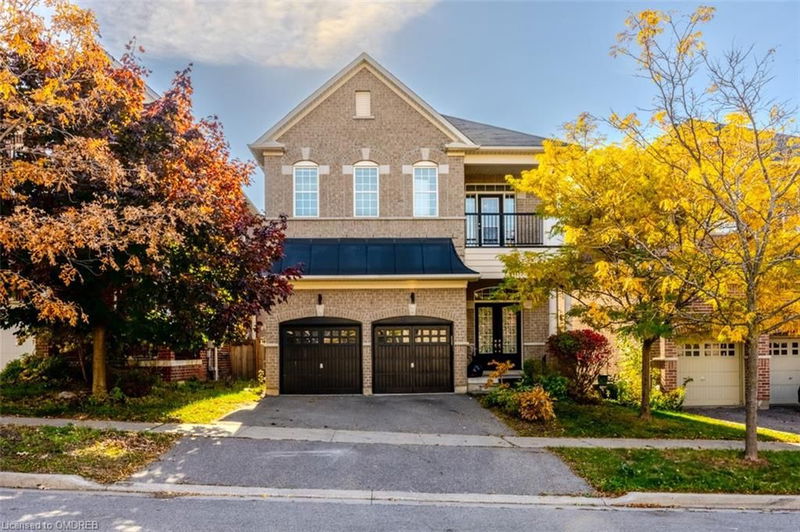Caractéristiques principales
- MLS® #: 40661451
- ID de propriété: SIRC2144399
- Type de propriété: Résidentiel, Maison unifamiliale détachée
- Aire habitable: 4 166 pi.ca.
- Construit en: 2010
- Chambre(s) à coucher: 4
- Salle(s) de bain: 4+1
- Stationnement(s): 4
- Inscrit par:
- Century 21 Miller Real Estate Ltd., Brokerage
Description de la propriété
Welcome to 63 Chayna Crescent, a luxurious 4+2 bedroom, 5-bathroom detached home in the desirable Patterson neighbourhood of Vaughan. This property offers a serene, oasis-like backyard with a fully fenced area featuring an in-ground saltwater pool—perfect for relaxation and outdoor entertaining. Inside, you’ll find 3,071 square feet of thoughtfully designed living space (not including the spacious builder-finished basement). The home features 12' ceilings on the main floor and primary bedroom, with 9' ceilings on the second floor, creating an airy and expansive feel. The second floor includes a versatile loft area that could be converted into a fifth bedroom or enjoyed as an additional space for kids or family movie nights. The chef’s kitchen features granite countertops, a large island, high-end GE Monogram® and Fisher & Paykel® appliances, and an inviting eat-in area with sliding doors leading to the backyard. The builder-finished basement includes two additional rooms and a spacious rec room, making it perfect for hosting or relaxing. Some repairs are needed, ask listing agent for details.
Pièces
- TypeNiveauDimensionsPlancher
- Salle à mangerPrincipal15' 11" x 16' 2.8"Autre
- SalonPrincipal29' 3.9" x 16' 2.8"Autre
- FoyerPrincipal6' 8.3" x 7' 10"Autre
- CuisinePrincipal22' 8" x 12' 7.1"Autre
- Chambre à coucher2ième étage12' 11.9" x 10' 11.8"Autre
- Salle de lavagePrincipal9' 6.1" x 6' 3.9"Autre
- Salle de bainsPrincipal6' 11.8" x 2' 9.8"Autre
- Salle de bains2ième étage6' 9.8" x 10' 7.8"Autre
- Chambre à coucher2ième étage12' 11.9" x 10' 8.6"Autre
- Chambre à coucher principale2ième étage15' 8.9" x 16' 4"Autre
- Chambre à coucher2ième étage15' 7" x 13' 10.8"Autre
- Loft2ième étage14' 7.9" x 12' 2.8"Autre
- Salle de bains2ième étage6' 3.9" x 8' 11.8"Autre
- Salle de bainsSous-sol5' 10" x 10' 5.9"Autre
- Salle de loisirsSous-sol32' 4.1" x 16' 11.9"Autre
- Bureau à domicileSous-sol12' 2" x 15' 8.1"Autre
- ServiceSous-sol19' 7" x 12' 11.9"Autre
- Salle de sportSous-sol15' 8.1" x 12' 11.1"Autre
Agents de cette inscription
Demandez plus d’infos
Demandez plus d’infos
Emplacement
63 Chayna Crescent, Vaughan, Ontario, L6A 0N1 Canada
Autour de cette propriété
En savoir plus au sujet du quartier et des commodités autour de cette résidence.
Demander de l’information sur le quartier
En savoir plus au sujet du quartier et des commodités autour de cette résidence
Demander maintenantCalculatrice de versements hypothécaires
- $
- %$
- %
- Capital et intérêts 0
- Impôt foncier 0
- Frais de copropriété 0

