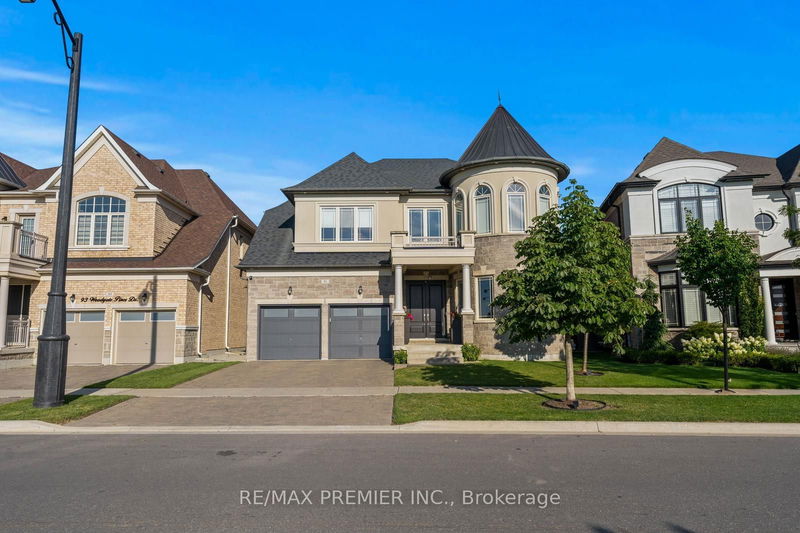Caractéristiques principales
- MLS® #: N9508031
- ID de propriété: SIRC2140805
- Type de propriété: Résidentiel, Maison unifamiliale détachée
- Grandeur du terrain: 5 269,64 pi.ca.
- Chambre(s) à coucher: 4
- Salle(s) de bain: 5
- Pièces supplémentaires: Sejour
- Stationnement(s): 5
- Inscrit par:
- RE/MAX PREMIER INC.
Description de la propriété
Presenting the highly coveted Carmichael Model approx. 4500sqft., wide 3-car tandem garage on a premium lot widening to 60', adding privacy and extra space. Over 150 pot-lights throughout home highlighting interior designer finishes, crown mouldings and paint. Grand open-to-above entrance and 10ft smooth ceilings on the main floor. Huge family room, 20ft open to above, smooth ceilings on 2nd floors. Two Juliette balconies and four fireplaces. A gourmet chef dream kitchen featuring top quality appliances, Subzero Fridge, Wolf gas stove/ oven, a second built-in Thermador oven and microwave, Miele built in coffee maker, pot-filler, upgraded marble countertops, butler sink, pantry, and extra drawers for storage. Primary bedroom with fireplace and vaulted ceilings, custom walk-in closet, ensuite w/ jacuzzi tub, bidet, oversize 5x6ft custom glass shower. Four bedrooms with private ensuites. Featuring 9ft doors, 7 1/4" baseboards, & new hardwood. Natural gas connection to BBQ. Ceiling Speaker Surround Sound throughout house and wired outdoor speakers. Separate side entrance.
Pièces
- TypeNiveauDimensionsPlancher
- BibliothèquePrincipal14' 6" x 12' 1.2"Autre
- SalonPrincipal11' 1.4" x 14' 1.2"Autre
- Salle à mangerPrincipal11' 1.4" x 14' 1.2"Autre
- CuisinePrincipal10' 3.6" x 14' 6"Autre
- Salle à déjeunerPrincipal10' 3.6" x 14' 6"Autre
- Salle familialePrincipal13' 1.4" x 20' 1.3"Autre
- Garde-mangerPrincipal7' 3.7" x 3' 8.4"Autre
- Salle de lavageInférieur16' 11.9" x 9' 8.5"Autre
- Chambre à coucher principaleInférieur16' 1.3" x 20' 10.7"Autre
- Chambre à coucherInférieur13' 1.4" x 12' 3.6"Autre
- Chambre à coucherInférieur14' 8.3" x 12' 10.7"Autre
- Chambre à coucherInférieur13' 1.4" x 12' 1.2"Autre
Agents de cette inscription
Demandez plus d’infos
Demandez plus d’infos
Emplacement
91 Woodgate Pines Dr, Vaughan, Ontario, L4H 4A4 Canada
Autour de cette propriété
En savoir plus au sujet du quartier et des commodités autour de cette résidence.
Demander de l’information sur le quartier
En savoir plus au sujet du quartier et des commodités autour de cette résidence
Demander maintenantCalculatrice de versements hypothécaires
- $
- %$
- %
- Capital et intérêts 0
- Impôt foncier 0
- Frais de copropriété 0

