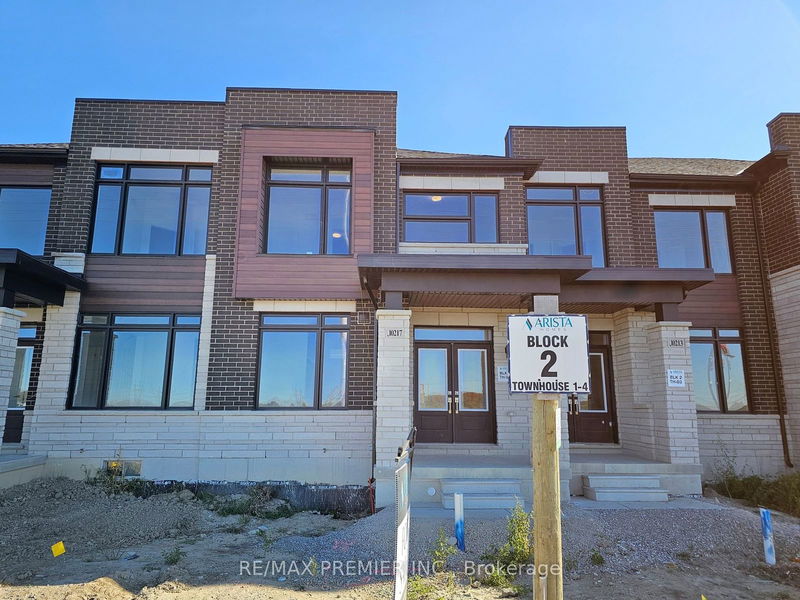Caractéristiques principales
- MLS® #: N9396544
- ID de propriété: SIRC2130220
- Type de propriété: Résidentiel, Maison de ville
- Grandeur du terrain: 1 578 pi.ca.
- Chambre(s) à coucher: 3
- Salle(s) de bain: 3
- Pièces supplémentaires: Sejour
- Stationnement(s): 2
- Inscrit par:
- RE/MAX PREMIER INC.
Description de la propriété
Brand New 2-Storey Freehold Townhome by Award-Winning Arista Homes. Boasting 9' Ceilings on Main & 2nd Floors. Main Floor Features An Open Concept Design With Flow-Through Flooring. Separate Dining And Great Room That's Ideal For Entertaining. The Open Concept Kitchen Features Upgraded Stone Counters, a Centre Island & Extended Counter Top w/ undermount sink & upgraded cabinets. A This home will receive*:Stainless Steel: Fridge, Stove And Dishwasher & White: washer and Dryer(supplied by builder). Retreat To The Great Room Or Walk Out To The Courtyard For Outdoor Entertaining. Access To Garage & Court Yard From An Oversized Mud Room & Main Floor Laundry. 2nd Floor Provides The Comfort Of 3 Bedrooms. The Principle Bedroom Is Complete With A Walk In Closet And A 4 Pc Ensuite. New Montessori and Elementary Schools And Parks ALL Within Walking Distance. Existing Amenities & New Commercial Plaza To Be Completed 2025. Easy Access To Hwy 27/Hwy 400/Hwy 407, Major Mackenzie. Energy Star Certified
Pièces
- TypeNiveauDimensionsPlancher
- CuisineRez-de-chaussée8' 9.5" x 11' 9.3"Autre
- Pièce principaleRez-de-chaussée18' 11.9" x 11' 5.7"Autre
- Salle à mangerRez-de-chaussée10' 11.8" x 11' 5.7"Autre
- VestibuleRez-de-chaussée6' 5.9" x 16' 6"Autre
- Chambre à coucher principale2ième étage11' 5.7" x 15' 7"Autre
- Chambre à coucher2ième étage8' 11.8" x 9' 9.3"Autre
- Chambre à coucher2ième étage8' 11.8" x 11' 5.7"Autre
- Salle de bains2ième étage5' 10.4" x 7' 6.5"Autre
Agents de cette inscription
Demandez plus d’infos
Demandez plus d’infos
Emplacement
10217 Huntington Rd, Vaughan, Ontario, L4H 3N5 Canada
Autour de cette propriété
En savoir plus au sujet du quartier et des commodités autour de cette résidence.
Demander de l’information sur le quartier
En savoir plus au sujet du quartier et des commodités autour de cette résidence
Demander maintenantCalculatrice de versements hypothécaires
- $
- %$
- %
- Capital et intérêts 0
- Impôt foncier 0
- Frais de copropriété 0

