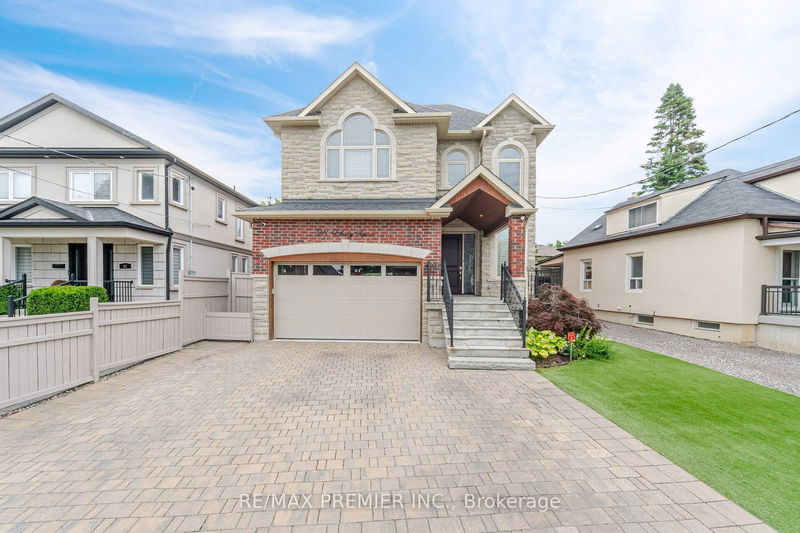Caractéristiques principales
- MLS® #: N9375025
- ID de propriété: SIRC2109353
- Type de propriété: Résidentiel, Maison unifamiliale détachée
- Grandeur du terrain: 5 120 pi.ca.
- Construit en: 6
- Chambre(s) à coucher: 4+1
- Salle(s) de bain: 6
- Pièces supplémentaires: Sejour
- Stationnement(s): 5
- Inscrit par:
- RE/MAX PREMIER INC.
Description de la propriété
Welcome to 28 Ellerby Sq, a custom-built residence in prestigious Woodbridge, crafted by award-winning builder Homes By Bellia. This magnificent home blends elegance and superior craftsmanship. Inside, discover an expansive interior with 6" wide plank oak-hardwood flooring, 7 1/2" poplar baseboards, & 4 1/4" poplar casing. The main & upper levels feature soaring 9' ceilings, creating an open, airy atmosphere. The gourmet kitchen is a chef's dream with Caesar stone, custom cabinets & a mother-of-pearl backsplash. This home offers five impeccably designed bathrooms with marble countertops. Attention to detail is evident, 8' high custom doors, & commercial-grade hinges. The landscaped exterior features pristine turf, a 3-car driveway, & a 13' high garage with an 8' high door and high roller opener. Oversized basement windows flood the lower level with natural light. Potlights on main & basement create a warm ambiance. Experience luxury living with this unique property by Homes By Bellia
Pièces
- TypeNiveauDimensionsPlancher
- CuisinePrincipal11' 10.9" x 16' 11.9"Autre
- Salle à déjeunerPrincipal11' 10.9" x 8' 6.3"Autre
- SalonPrincipal13' 11.7" x 16' 1.2"Autre
- Bureau à domicilePrincipal9' 11.6" x 10' 11.8"Autre
- Salle à mangerPrincipal11' 5.7" x 11' 5.7"Autre
- Chambre à coucher principaleInférieur14' 11.9" x 16' 1.2"Autre
- Chambre à coucherInférieur12' 6" x 12' 9.4"Autre
- Chambre à coucherInférieur12' 11.9" x 11' 5.7"Autre
- Chambre à coucherInférieur10' 5.9" x 16' 7.2"Autre
Agents de cette inscription
Demandez plus d’infos
Demandez plus d’infos
Emplacement
28 Ellerby Sq N, Vaughan, Ontario, L4L 1N1 Canada
Autour de cette propriété
En savoir plus au sujet du quartier et des commodités autour de cette résidence.
Demander de l’information sur le quartier
En savoir plus au sujet du quartier et des commodités autour de cette résidence
Demander maintenantCalculatrice de versements hypothécaires
- $
- %$
- %
- Capital et intérêts 0
- Impôt foncier 0
- Frais de copropriété 0

