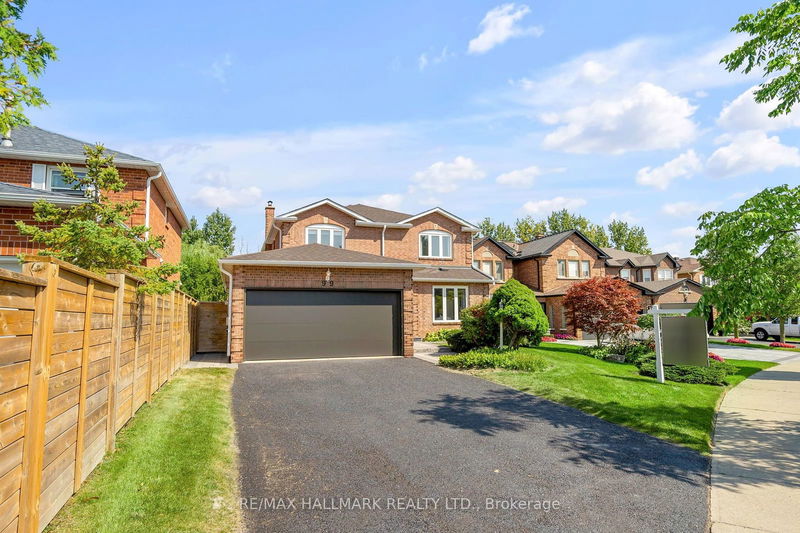Caractéristiques principales
- MLS® #: N9359189
- ID de propriété: SIRC2095331
- Type de propriété: Résidentiel, Maison unifamiliale détachée
- Grandeur du terrain: 9 505,20 pi.ca.
- Construit en: 31
- Chambre(s) à coucher: 4+1
- Salle(s) de bain: 4
- Pièces supplémentaires: Sejour
- Stationnement(s): 6
- Inscrit par:
- RE/MAX HALLMARK REALTY LTD.
Description de la propriété
Get ready because this home is a showstopper! An incredibly rare opportunity, this home sits on a generous lot where you will enjoy the privacy of the ravine at the back from this pool sized yard! Updated throughout, the clean, contemporary aesthetic makes this home move in ready with a floor plan ideal for a growing family. Centre hall plan with generous principal room sizes and a seamless flow of natural light throughout, including main floor laundry room, mudroom and garage access from the main floor. Open concept kitchen with breakfast area and walk out to large deck overlooking the ravine. The primary suite upstairs has been modified to include a large walk in closet which can be converted back to a 4th bedroom for the new buyer if desired. The lower level is fully finished; it's bright and welcoming and you'll love the walk out basement, full washroom and entertainment bar. Sizeable in nature, this room will accommodate family movie nights, a children's play area, work out zone, home office work space and ample storage! Attention to detail from top to bottom - this home has had numerous recent upgrades: garage door, roof, AC, furnace, rear decking, interior flooring, basement renovation and waterproofing to name a few! Ideally located close to all major amenities, excellent schools and parks, and walking distance to the GO station with a 30 minute travel time to Union Station.
Pièces
- TypeNiveauDimensionsPlancher
- Salle de lavageRez-de-chaussée7' 10.4" x 6' 2.8"Autre
- SalonRez-de-chaussée11' 1.8" x 16' 9.1"Autre
- Salle à mangerRez-de-chaussée11' 1.8" x 10' 9.9"Autre
- Salle familialeRez-de-chaussée11' 1.8" x 18' 5.3"Autre
- CuisineRez-de-chaussée17' 7.2" x 8' 10.2"Autre
- Chambre à coucher2ième étage17' 8.5" x 14' 9.1"Autre
- Chambre à coucher2ième étage11' 5.7" x 11' 1.8"Autre
- Chambre à coucher2ième étage11' 1.8" x 10' 9.9"Autre
- Chambre à coucher2ième étage9' 10.1" x 11' 5.7"Autre
- Bureau à domicileSous-sol7' 10.4" x 10' 9.9"Autre
- Salle de loisirsSous-sol20' 4" x 26' 6.8"Autre
- BoudoirSous-sol7' 2.6" x 9' 10.1"Autre
Agents de cette inscription
Demandez plus d’infos
Demandez plus d’infos
Emplacement
99 Belmont Cres, Vaughan, Ontario, L6A 1L7 Canada
Autour de cette propriété
En savoir plus au sujet du quartier et des commodités autour de cette résidence.
Demander de l’information sur le quartier
En savoir plus au sujet du quartier et des commodités autour de cette résidence
Demander maintenantCalculatrice de versements hypothécaires
- $
- %$
- %
- Capital et intérêts 0
- Impôt foncier 0
- Frais de copropriété 0

