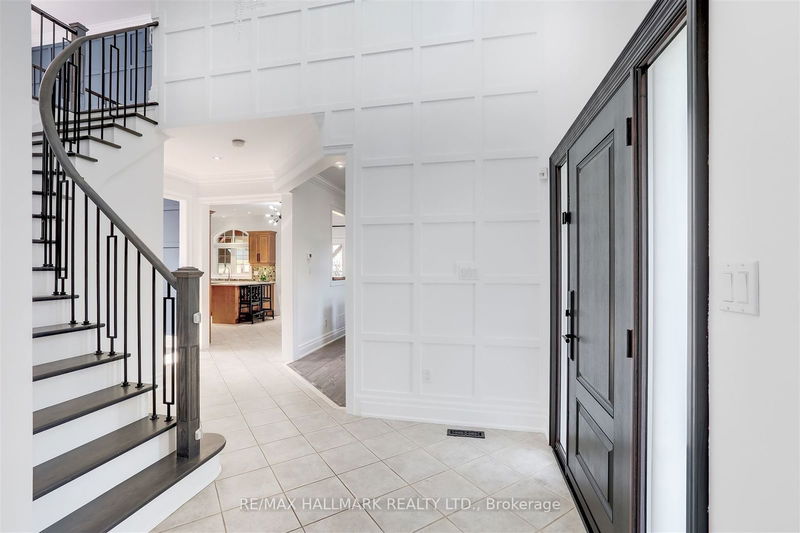Caractéristiques principales
- MLS® #: N9356980
- ID de propriété: SIRC2093255
- Type de propriété: Résidentiel, Maison unifamiliale détachée
- Grandeur du terrain: 6 755,58 pi.ca.
- Chambre(s) à coucher: 4+1
- Salle(s) de bain: 4
- Pièces supplémentaires: Sejour
- Stationnement(s): 4
- Inscrit par:
- RE/MAX HALLMARK REALTY LTD.
Description de la propriété
Nestled in a prestigious neighborhood known for its excellent schools and nearby amenities, this luxurious home boasts 3,000+ sq. ft. of meticulously designed living space, with an additional fully finished basement for extra comfort and versatility. Step inside to discover newly installed hardwood floors and elegant crown moldings, accentuated by intricate decorative wall trim throughout the home. The smooth ceilings provide a seamless flow, adding to the modern yet timeless appeal of the space. The main floor features a bright and spacious office, perfect for working from home in style. Each bathroom has been beautifully renovated, with the primary ensuite showcasing a spa-like ambiance, complete with a stunning stand-alone tub. These bathrooms blend luxury with functionality, offering a serene retreat after a long day. The heart of the home extends outdoors, where a gorgeous, covered kitchen and lounge area await. Equipped with a built-in barbeque, this outdoor space is perfect for entertaining or relaxing year-round. Surrounding the home are stone terraces and walkways, leading to a private, tree-lined yard that offers both seclusion and beauty. A children's playground provides a safe and fun space for kids to enjoy. This home effortlessly combines luxury, convenience, and comfort, making it an ideal residence for discerning homeowners seeking a serene and elegant lifestyle. Everything is done to a higher standard. From the closet built-in's to the garden shed. No detail is left unattended to. You can move right in and enjoy the luxurious lifestyle you deserve!
Pièces
- TypeNiveauDimensionsPlancher
- SalonPrincipal10' 9.9" x 18' 11.1"Autre
- Salle à mangerPrincipal11' 10.7" x 17' 2.6"Autre
- CuisinePrincipal12' 11.5" x 18' 5.3"Autre
- BoudoirPrincipal11' 11.7" x 14' 1.2"Autre
- Chambre à coucher principale2ième étage13' 1.4" x 18' 10.3"Autre
- Chambre à coucher2ième étage12' 1.6" x 13' 5.4"Autre
- Chambre à coucher2ième étage11' 11.7" x 16' 9.1"Autre
- Chambre à coucher2ième étage10' 9.9" x 12' 3.6"Autre
- CuisineSupérieur14' 7.1" x 14' 11.1"Autre
- Salle de loisirsSous-sol13' 3.8" x 14' 11.9"Autre
- Salle de lavageSous-sol9' 6.1" x 9' 6.9"Autre
- Chambre à coucherSous-sol9' 8.1" x 12' 11.5"Autre
Agents de cette inscription
Demandez plus d’infos
Demandez plus d’infos
Emplacement
149 Amy Wood Rd, Vaughan, Ontario, L4H 2Y9 Canada
Autour de cette propriété
En savoir plus au sujet du quartier et des commodités autour de cette résidence.
Demander de l’information sur le quartier
En savoir plus au sujet du quartier et des commodités autour de cette résidence
Demander maintenantCalculatrice de versements hypothécaires
- $
- %$
- %
- Capital et intérêts 0
- Impôt foncier 0
- Frais de copropriété 0

