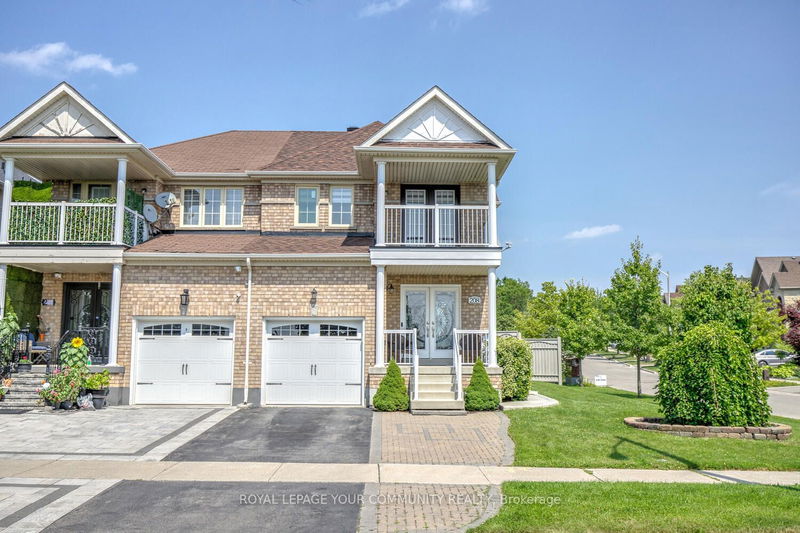Caractéristiques principales
- MLS® #: N9355441
- ID de propriété: SIRC2091363
- Type de propriété: Résidentiel, Maison de ville
- Grandeur du terrain: 3 346,89 pi.ca.
- Chambre(s) à coucher: 3+1
- Salle(s) de bain: 4
- Pièces supplémentaires: Sejour
- Stationnement(s): 3
- Inscrit par:
- ROYAL LEPAGE YOUR COMMUNITY REALTY
Description de la propriété
Breathtaking 3+1 Bedroom & 4-Bathroom Spacious Semi-Detached Home With Finished Basement Nestled On A Premium Corner Lot In Patterson! Filled With Natural Light: South-East-West Exposure! Large Backyard! Spectacular Layout Offering 2,700+ Sq Ft Stylish Living Space (1,869 Sq Ft Above Grade); Hardwood Floors Throughout 1st & 2nd Floors; Large U-Shaped Kitchen With Granite Counters, Backsplash, S/S Appliances, Breakfast Area & Overlooking Family Rm From East Side & Living & Dining Room From West Side; Bright Family Room With South-East-Exposure & Gas Fireplace; Elegant Living & Dining Room Set For Dinner Parties; Upgraded Light Fixtures & LED Pot Lights; Oak Stairs; Conveniently Located 2nd Floor Laundry; Primary Retreat With 4-Pc Ensuite; 3 Large Bedrooms on 2nd Floor; Custom Window Covers; Finished Basement Is A Perfect In-Law/Nanny Suite Equipped w/Full Kitchen That Offers S/S Appl-s, Large Bedroom, Open Living Space, 3-Pc Bath & 2nd Laundry; Beautifully Landscaped Front & Sleek Concrete Patio In The Backyard! Parks 3 Cars Total! Just Steps To Trail, Maple & Rutherford GO Stations, Top Schools, Parks, Shops & Public Transit! It's A Great Property For First Time Buyers, Downsizers & Is A Perfect Alternative To A Condo Or 3-Storey Town! See 3-D!
Pièces
- TypeNiveauDimensionsPlancher
- FoyerPrincipal0' x 0'Autre
- Salle à mangerPrincipal11' 2.6" x 21' 3.6"Autre
- SalonPrincipal11' 2.6" x 21' 3.6"Autre
- CuisinePrincipal9' 9.7" x 11' 2.8"Autre
- Salle à déjeunerPrincipal9' 9.7" x 11' 2.8"Autre
- Salle familialePrincipal12' 9.5" x 14' 5"Autre
- Chambre à coucher principale2ième étage13' 2.9" x 16' 4.4"Autre
- Chambre à coucher2ième étage10' 3.6" x 14' 5"Autre
- Chambre à coucher2ième étage10' 2.4" x 17' 2.2"Autre
- Chambre à coucherSous-sol11' 5.7" x 11' 11.7"Autre
- CuisineSous-sol10' 5.9" x 15' 11.7"Autre
- SalonSous-sol0' x 0'Autre
Agents de cette inscription
Demandez plus d’infos
Demandez plus d’infos
Emplacement
208 Petticoat Rd, Vaughan, Ontario, L6A 0M1 Canada
Autour de cette propriété
En savoir plus au sujet du quartier et des commodités autour de cette résidence.
Demander de l’information sur le quartier
En savoir plus au sujet du quartier et des commodités autour de cette résidence
Demander maintenantCalculatrice de versements hypothécaires
- $
- %$
- %
- Capital et intérêts 0
- Impôt foncier 0
- Frais de copropriété 0

