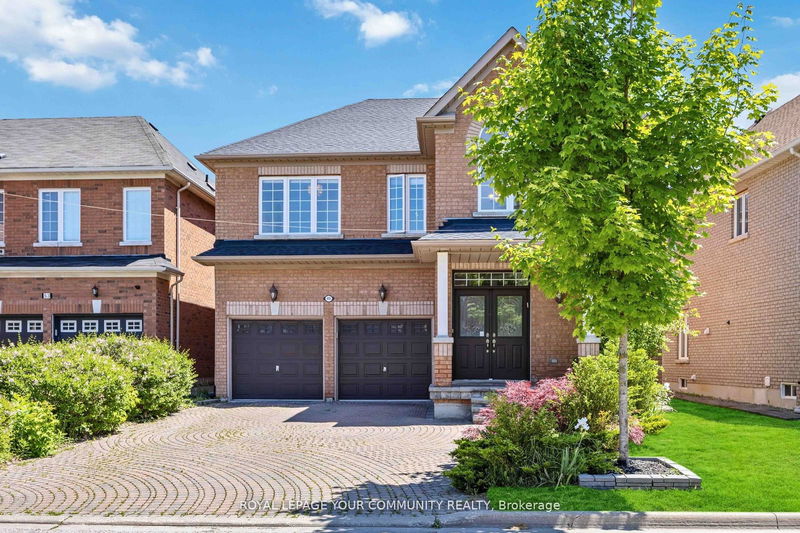Caractéristiques principales
- MLS® #: N9355756
- ID de propriété: SIRC2091305
- Type de propriété: Résidentiel, Maison unifamiliale détachée
- Grandeur du terrain: 4 052,59 pi.ca.
- Chambre(s) à coucher: 4
- Salle(s) de bain: 4
- Pièces supplémentaires: Sejour
- Stationnement(s): 6
- Inscrit par:
- ROYAL LEPAGE YOUR COMMUNITY REALTY
Description de la propriété
Impeccably Updated, Spacious Detached Home Nestled On A 47Ft Lot In Sought-After Pocket Of Patterson, With Contemporary Designer Finishes, With 9 ft Ceilings On Main And Approximately 2800 SqFt Showcasing A Fantastic Floor plan With Ample Entertainment Space, Hardwood Flooring T/O, Sun-Drenched Brand New Kitchen With New Quartz C/T, Breakfast Nook And Over-Sized Bay Window, Cozy Family Room With Gas Fireplace And Gorgeous Picture Window With View Of Backyard, Large Primary Bedroom with Newly Updated Ensuite With Designer Finishes And Large Walk-In Closet, Large Second And Third Bedrooms Perfect For A Growing Family, Fourth Bedroom Currently Used As An Office, 2-Car Garage, Tesla Wall Connector Installed In Garage! Walking Distance To GO Transit, Parks, Trails, Malls (Hillcrest, Vaughan Mills), Major Highways (407, 400,404) Just Minutes Away, Along With Restaurants, Easy Access To YRT, This Home Promises To Impress, Enjoy The Tranquillity The Neighborhood Has To Offer With The Convenience Of Being Within A Quick Trip To Lifestyle Necessities.
Pièces
- TypeNiveauDimensionsPlancher
- SalonPrincipal11' 10.1" x 24' 5.3"Autre
- Salle à mangerPrincipal11' 10.1" x 24' 5.3"Autre
- CuisinePrincipal13' 3.8" x 10' 3.6"Autre
- Salle familialePrincipal16' 10.3" x 13' 2.9"Autre
- Salle à déjeunerPrincipal9' 5.7" x 9' 5.7"Autre
- Chambre à coucher principale2ième étage18' 9.2" x 11' 9.7"Autre
- Chambre à coucher2ième étage11' 3" x 19' 11.3"Autre
- Chambre à coucher2ième étage13' 6.9" x 13' 11.3"Autre
- Chambre à coucher2ième étage10' 7.1" x 13' 1.4"Autre
Agents de cette inscription
Demandez plus d’infos
Demandez plus d’infos
Emplacement
49 Arbourview Dr, Vaughan, Ontario, L4K 5L9 Canada
Autour de cette propriété
En savoir plus au sujet du quartier et des commodités autour de cette résidence.
Demander de l’information sur le quartier
En savoir plus au sujet du quartier et des commodités autour de cette résidence
Demander maintenantCalculatrice de versements hypothécaires
- $
- %$
- %
- Capital et intérêts 0
- Impôt foncier 0
- Frais de copropriété 0

